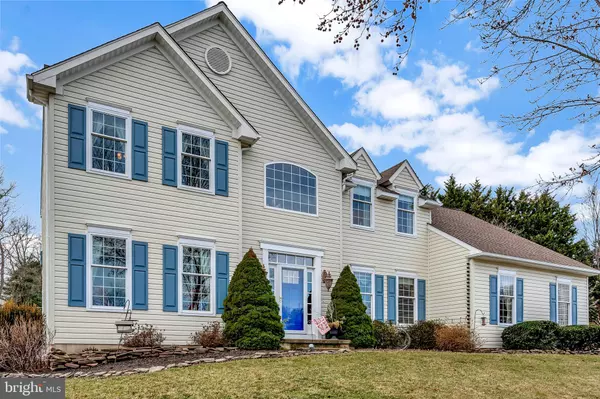For more information regarding the value of a property, please contact us for a free consultation.
8 ISABELLA CT Hockessin, DE 19707
Want to know what your home might be worth? Contact us for a FREE valuation!

Our team is ready to help you sell your home for the highest possible price ASAP
Key Details
Sold Price $670,000
Property Type Single Family Home
Sub Type Detached
Listing Status Sold
Purchase Type For Sale
Square Footage 4,125 sqft
Price per Sqft $162
Subdivision Piersons Ridge
MLS Listing ID DENC2018116
Sold Date 05/02/22
Style Colonial
Bedrooms 4
Full Baths 2
Half Baths 2
HOA Fees $25/ann
HOA Y/N Y
Abv Grd Liv Area 3,025
Originating Board BRIGHT
Year Built 1995
Annual Tax Amount $4,815
Tax Year 2021
Lot Size 0.370 Acres
Acres 0.37
Lot Dimensions 65.30 x 168.70
Property Description
Wow, this picture-perfect 4 bedroom, 2 full & 2 half bath Colonial home is in a cul-de-sac in the sought after community of Piersons Ridge South. This spacious home features an open floor plan with beautiful oak hardwoods throughout. The beautifully remodeled kitchen has 42 cherry cabinets, a modern concrete countertop, stainless steel appliances with an elegant wood range hood, and a large center island, with lovely white cabinetry. The kitchen opens into the family room complete with a vaulted ceiling w/fan along with a cozy gas fireplace. A formal living room is off of the impressive 2-story foyer and features handsome crown moldings and exquisite window treatments. The spacious dining room has elegant custom wainscoting on all the walls along with crown moldings. There is a main floor office off of the kitchen that has custom-made wood plantation shutters. There is also a main floor laundry room. The upper-level features 4 generously sized bedrooms and 2 full baths, including a master suite with an elegant bathroom that has heated floors and a heated towel rack along with a vanity with a double sink, shower, and soaking tub. There is also a large walk-in closet with a spacious bonus room which could be used as an exercise or lounging area. The lower level has a large finished bonus room with a gas fireplace. The adjoining finished room is complete with ceramic tile flooring for dining or additional seating. There is also an adjacent powder room. The unfinished portion has plenty of room for storage or hobby work. Outside, the backyard features a paver patio with a built-in brick oven complete with piped-in natural gas. The yard has lots of room for outdoor games, entertaining your friends or just relaxing in style. The home also has a side-facing, attached 2-car garage with interior access and pull-down stairs for attic storage. This home has lots of upgrades such as a new Roof (2017), a new Heater & A/C (2015), All new Windows (2015), updated baths, a tankless fast-delivery Water Heater, and a new Front Door. All of this in the coveted North Star Elementary School feeder!
Location
State DE
County New Castle
Area Hockssn/Greenvl/Centrvl (30902)
Zoning NC21
Direction Northeast
Rooms
Other Rooms Living Room, Dining Room, Primary Bedroom, Bedroom 2, Bedroom 3, Bedroom 4, Kitchen, Game Room, Family Room, Laundry, Office, Bonus Room
Basement Partially Finished
Interior
Interior Features Additional Stairway, Carpet, Ceiling Fan(s), Chair Railings, Crown Moldings, Dining Area, Family Room Off Kitchen, Kitchen - Eat-In, Kitchen - Island, Pantry, Upgraded Countertops, Window Treatments
Hot Water Instant Hot Water
Heating Forced Air
Cooling Central A/C
Fireplaces Number 1
Heat Source Natural Gas
Exterior
Parking Features Additional Storage Area, Garage - Side Entry, Inside Access, Garage Door Opener
Garage Spaces 2.0
Water Access N
Roof Type Architectural Shingle
Accessibility None
Attached Garage 2
Total Parking Spaces 2
Garage Y
Building
Story 2
Foundation Concrete Perimeter
Sewer Public Septic
Water Public
Architectural Style Colonial
Level or Stories 2
Additional Building Above Grade, Below Grade
New Construction N
Schools
School District Red Clay Consolidated
Others
Senior Community No
Tax ID 08-012.10-187
Ownership Fee Simple
SqFt Source Assessor
Special Listing Condition Standard
Read Less

Bought with Kalpana Joshi • Patterson-Schwartz-Hockessin
GET MORE INFORMATION




