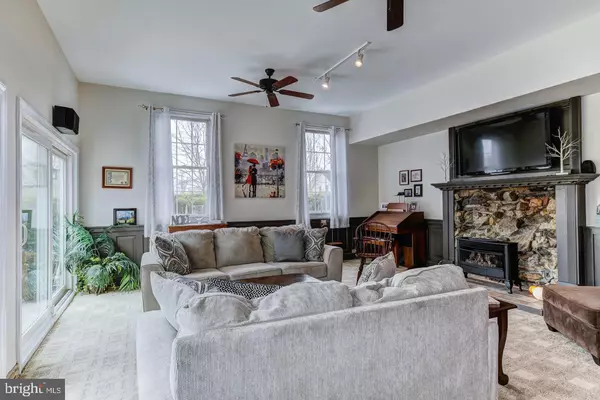For more information regarding the value of a property, please contact us for a free consultation.
3586 WOODBYNE RD Hellertown, PA 18055
Want to know what your home might be worth? Contact us for a FREE valuation!

Our team is ready to help you sell your home for the highest possible price ASAP
Key Details
Sold Price $633,000
Property Type Single Family Home
Sub Type Detached
Listing Status Sold
Purchase Type For Sale
Square Footage 5,366 sqft
Price per Sqft $117
Subdivision Spring Hill
MLS Listing ID PABU2012768
Sold Date 01/31/22
Style Colonial
Bedrooms 5
Full Baths 4
Half Baths 1
HOA Y/N N
Abv Grd Liv Area 3,644
Originating Board BRIGHT
Year Built 2004
Annual Tax Amount $8,388
Tax Year 2021
Lot Size 1.040 Acres
Acres 1.04
Property Description
Welcome to this fabulous 5 bedroom , 4 and a half bath Colonial in a fantastic location and wonderful Palisades School District neighborhood. This home has so many special features and is great for entertaining family and friends. Entering this beautiful home you will find a first floor bedroom with a newly designed full bath , a formal living room and a large office for your home business needs! The dining room is stunning with vaulted ceilings and dining next to a cozy fireplace. The open floor plan flows nicely into the large kitchen. The first floor family room is bold and tastefully done with an entertainment bar land glass sliders leading to a side stone patio and pergola making this home the perfect place for guests! Upstairs are 4 nicely sized bedrooms with the master having a huge walk in closet for her and additional closet space for him! The Beautifully designed master bath has a double shower, soaker tub and a sauna!The fully finished basement invites family together time with a movie theater, family room, kitchenette and a full bathroom with a shower and jetted tub making you feel like your in your own little spa. Outside the two car attached garage, multi level trex deck , outdoor kitchen with double grill and granite counter tops complete this amazing home! Schedule today !
Close to parks , recreation, restaurants and shopping!
Location
State PA
County Bucks
Area Springfield Twp (10142)
Zoning WS
Rooms
Other Rooms Living Room, Dining Room, Primary Bedroom, Bedroom 3, Bedroom 4, Bedroom 5, Kitchen, Family Room, Den, Bedroom 1, Other, Bathroom 1, Bathroom 2, Primary Bathroom, Full Bath
Basement Full
Main Level Bedrooms 1
Interior
Hot Water Electric
Heating Forced Air
Cooling Central A/C
Flooring Hardwood, Ceramic Tile, Carpet
Fireplaces Number 1
Fireplace Y
Heat Source Propane - Leased
Exterior
Exterior Feature Balcony, Deck(s), Porch(es), Patio(s)
Water Access N
Accessibility Other
Porch Balcony, Deck(s), Porch(es), Patio(s)
Garage N
Building
Lot Description Cleared, Sloping
Story 2
Foundation Other
Sewer On Site Septic
Water Public
Architectural Style Colonial
Level or Stories 2
Additional Building Above Grade, Below Grade
New Construction N
Schools
School District Palisades
Others
Senior Community No
Tax ID 42-017-061-005
Ownership Fee Simple
SqFt Source Estimated
Special Listing Condition Standard
Read Less

Bought with Non Member • Non Subscribing Office
GET MORE INFORMATION




