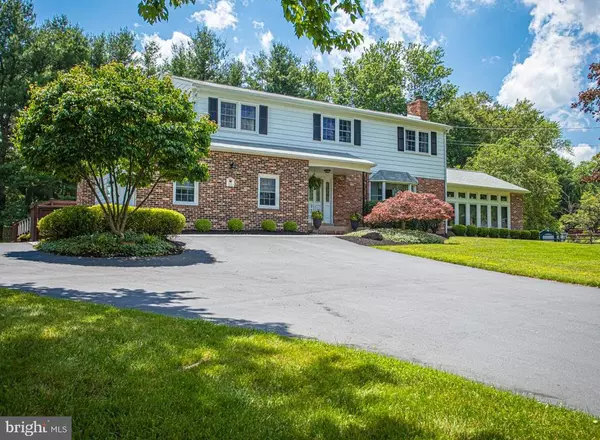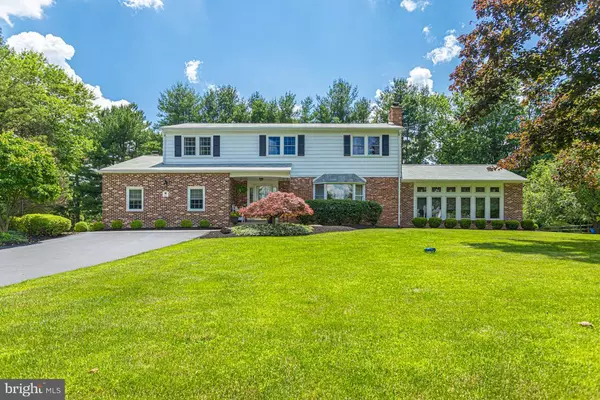For more information regarding the value of a property, please contact us for a free consultation.
111 WALKER RD Washington Crossing, PA 18977
Want to know what your home might be worth? Contact us for a FREE valuation!

Our team is ready to help you sell your home for the highest possible price ASAP
Key Details
Sold Price $640,000
Property Type Single Family Home
Sub Type Detached
Listing Status Sold
Purchase Type For Sale
Square Footage 3,305 sqft
Price per Sqft $193
Subdivision Mount Eyre Manor
MLS Listing ID PABU499948
Sold Date 08/19/20
Style Traditional
Bedrooms 5
Full Baths 2
Half Baths 1
HOA Y/N N
Abv Grd Liv Area 3,305
Originating Board BRIGHT
Year Built 1969
Annual Tax Amount $7,445
Tax Year 2020
Lot Size 0.744 Acres
Acres 0.74
Lot Dimensions 182.00 x 178.00
Property Description
Don t miss this great opportunity to own this well maintained Upper Makefield Township home in desirable Mount Eyre Manor in historic Washington Crossing. From the moment you pull into the oversized driveway, you can see the special attention this home has been given through the years. The entry, with gleaming hardwood floors that continue throughout most of the first floor, will be the perfect spot to greet guests. The first floor boasts a large formal living room with a bay window overlooking the front yard and a brick surround wood burning fireplace. The large formal dining room awaits for your next celebration. The sizeable eat-in kitchen has been updated and features ample recessed lighting, a large center island with seating, a 6 burner Viking range, Sub Zero refrigerator and stylish farmhouse sink. From the kitchen, go through sliding glass doors to a screened-in porch overlooking the lush rear yard. Conveniently off the porch, you can access the rear deck. Adjacent to the kitchen, step down to a large bonus room addition. This room has an abundance of natural light, built-in bookshelves and a pocket door allowing privacy from the rest of the home. The powder room has been recently updated. A cozy gathering room completes the first floor with its stone surround wood burning fireplace and classic plantation shutters. Upstairs you will find 5 spacious bedrooms and hardwood floors that continue throughout the upstairs, even under the carpet. The master bedroom is bright with natural light and features a large walk-in closet with built-ins and an updated master bath with granite vanity and marble shower. There are 4 additional large bedrooms which share an updated full bath. Additional amenities are a whole house generator, partially finished lower level with washer and dryer, lots of storage and a 1 car side entry garage. Conveniently located to all major roadways, including I-295. Close to train stations, Princeton and NYC and located in Council Rock School District. Make this your new home today.
Location
State PA
County Bucks
Area Upper Makefield Twp (10147)
Zoning CR1
Rooms
Basement Full, Partially Finished
Interior
Interior Features Breakfast Area, Built-Ins, Combination Kitchen/Dining, Combination Kitchen/Living, Crown Moldings, Dining Area, Family Room Off Kitchen, Formal/Separate Dining Room, Kitchen - Eat-In, Kitchen - Gourmet, Kitchen - Island, Primary Bath(s), Pantry, Recessed Lighting, Walk-in Closet(s), Wood Floors
Hot Water Electric
Heating Forced Air, Heat Pump(s)
Cooling Central A/C
Fireplaces Number 2
Fireplaces Type Wood
Fireplace Y
Heat Source Propane - Leased
Laundry Lower Floor, Basement
Exterior
Exterior Feature Porch(es), Screened, Deck(s)
Parking Features Garage - Side Entry
Garage Spaces 1.0
Water Access N
View Trees/Woods, Garden/Lawn
Accessibility None
Porch Porch(es), Screened, Deck(s)
Attached Garage 1
Total Parking Spaces 1
Garage Y
Building
Story 2
Sewer On Site Septic
Water Well
Architectural Style Traditional
Level or Stories 2
Additional Building Above Grade, Below Grade
New Construction N
Schools
School District Council Rock
Others
Senior Community No
Tax ID 47-027-065
Ownership Fee Simple
SqFt Source Assessor
Special Listing Condition Standard
Read Less

Bought with Brittney L Dumont • BHHS Fox & Roach-Newtown



