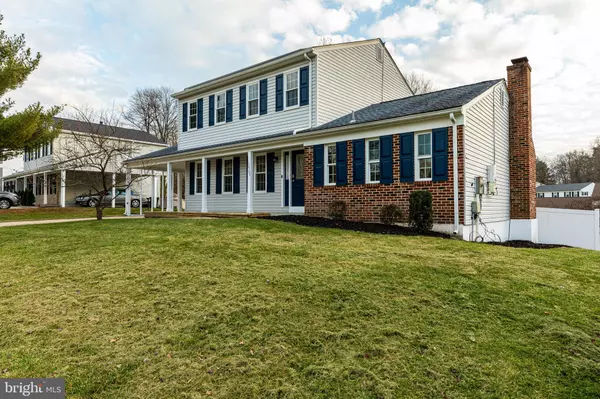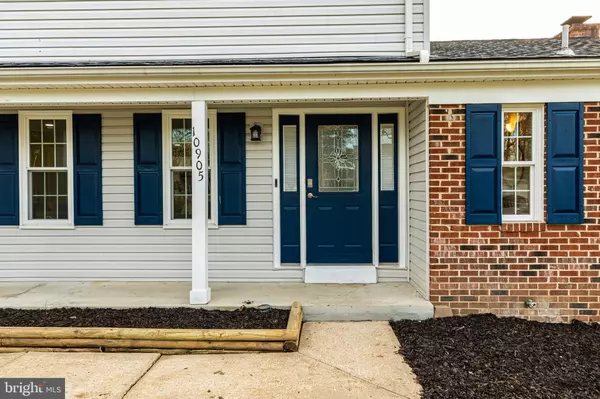For more information regarding the value of a property, please contact us for a free consultation.
10905 ELON DR Bowie, MD 20720
Want to know what your home might be worth? Contact us for a FREE valuation!

Our team is ready to help you sell your home for the highest possible price ASAP
Key Details
Sold Price $479,000
Property Type Single Family Home
Sub Type Detached
Listing Status Sold
Purchase Type For Sale
Square Footage 2,375 sqft
Price per Sqft $201
Subdivision Glenn Dale Estates
MLS Listing ID MDPG2020796
Sold Date 01/04/22
Style Colonial
Bedrooms 3
Full Baths 2
Half Baths 1
HOA Y/N N
Abv Grd Liv Area 1,826
Originating Board BRIGHT
Year Built 1978
Annual Tax Amount $5,123
Tax Year 2020
Lot Size 9,641 Sqft
Acres 0.22
Property Description
Welcome to this fabulously renovated 3 bedroom two full and one half bath 3 level Colonial in Glenn Dale Estates! This home has been stunningly updated and is sure to please even the most discerning of buyers. The open and inviting main level features a highly sought after open floor plan with gorgeous sightlines to all rooms. The living room is a fantastic size, creating a space perfect for entertaining friends and family of all sizes. The GORGEOUS kitchen is open to the main living spaces and boasts custom shaker-style cabinetry, white quartz counters, and brand new stainless appliances. Dinner parties, cooking, baking, or holiday gatherings will be a breeze with the fabulous custom island, additional table space, and over 20' of beautiful countertops. Relax at the end of a long day in the family room, with a cozy wood-burning fireplace that creates a warm and inviting environment to host movie nights, game nights, or simply unwind. Off of the family room is access to the rear deck and fenced rear yard, along with an above-ground pool and large pool deck for warm-weather fun and entertainment. The main level of the home also features a great sized office or den, which could be used as a fourth bedroom with direct access to the main level powder room. On the upper level, the primary suite is a fantastic size, with a wall of windows allowing natural light and fresh air, with a private en-suite primary bathroom. There are two additional generously sized bedrooms and full bath centrally located for all rooms. The lower level has partially been finished with an EXPANSIVE 18x23 recreation room, ready to be used as a theater room, playroom, craft room, or simply additional living space! Off of the finished basement is an additional 14x26 laundry/utility room creating great storage, space for a workshop, or having room to grow into additional finished space. The finished portion of the lower level also has a convenient walk-out sliding glass door to the rear yard, allowing easy access to both the pool and upper level deck. Leased Tesla Solar Panels are almost certain to save you money at 11.7 cents/kWh and will transfer with new ownership. Fresh paint, flooring, fixtures, updated kitchen and bathrooms, and fresh landscaping all in 2021. Windows 2019, Washer & Dryer 2016, Roof 2017, Water Heater 2015! Welcome Spring and Summer with your delightful above-ground pool (conveys as-is).
Location
State MD
County Prince Georges
Zoning R80
Direction North
Rooms
Other Rooms Living Room, Primary Bedroom, Bedroom 2, Bedroom 3, Kitchen, Family Room, Office, Recreation Room, Utility Room, Primary Bathroom, Full Bath, Half Bath
Basement Daylight, Partial, Full, Heated, Improved, Interior Access, Outside Entrance, Rear Entrance, Space For Rooms, Walkout Level, Windows
Interior
Interior Features Attic, Breakfast Area, Carpet, Combination Kitchen/Dining, Dining Area, Entry Level Bedroom, Family Room Off Kitchen, Floor Plan - Open, Kitchen - Eat-In, Kitchen - Gourmet, Kitchen - Island, Kitchen - Table Space, Pantry, Primary Bath(s), Recessed Lighting, Tub Shower, Upgraded Countertops
Hot Water Electric
Heating Forced Air
Cooling Central A/C
Flooring Luxury Vinyl Plank, Carpet, Ceramic Tile
Fireplaces Number 1
Fireplaces Type Brick, Mantel(s)
Equipment Built-In Microwave, Oven/Range - Electric, Refrigerator, Dishwasher, Stainless Steel Appliances, Disposal, Dryer, Washer, Water Heater
Furnishings No
Fireplace Y
Window Features Insulated,Vinyl Clad
Appliance Built-In Microwave, Oven/Range - Electric, Refrigerator, Dishwasher, Stainless Steel Appliances, Disposal, Dryer, Washer, Water Heater
Heat Source Oil
Laundry Basement, Lower Floor, Washer In Unit, Dryer In Unit, Has Laundry
Exterior
Exterior Feature Deck(s), Porch(es), Roof
Garage Spaces 3.0
Fence Rear, Privacy, Vinyl
Pool Above Ground, Vinyl
Waterfront N
Water Access N
Roof Type Architectural Shingle
Accessibility None
Porch Deck(s), Porch(es), Roof
Total Parking Spaces 3
Garage N
Building
Story 3
Foundation Slab
Sewer Public Sewer
Water Public
Architectural Style Colonial
Level or Stories 3
Additional Building Above Grade, Below Grade
Structure Type Dry Wall
New Construction N
Schools
Elementary Schools Woodmore
Middle Schools Thomas Johnson
High Schools Duval
School District Prince George'S County Public Schools
Others
Senior Community No
Tax ID 17131436674
Ownership Fee Simple
SqFt Source Assessor
Security Features Carbon Monoxide Detector(s),Smoke Detector
Acceptable Financing Cash, Conventional, FHA, VA
Listing Terms Cash, Conventional, FHA, VA
Financing Cash,Conventional,FHA,VA
Special Listing Condition Standard
Read Less

Bought with Laura London • Compass
GET MORE INFORMATION




