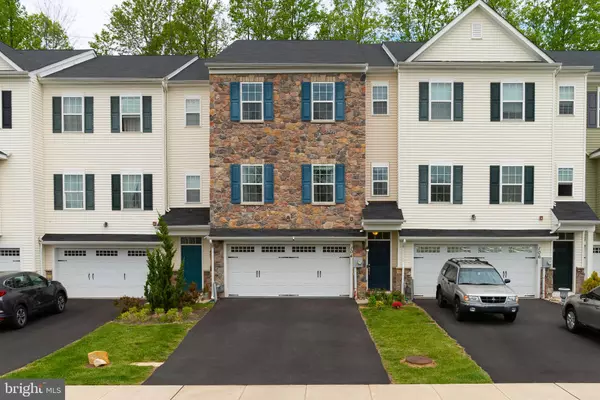For more information regarding the value of a property, please contact us for a free consultation.
104 CARTERS MILL RD Trevose, PA 19053
Want to know what your home might be worth? Contact us for a FREE valuation!

Our team is ready to help you sell your home for the highest possible price ASAP
Key Details
Sold Price $407,000
Property Type Townhouse
Sub Type Interior Row/Townhouse
Listing Status Sold
Purchase Type For Sale
Square Footage 3,084 sqft
Price per Sqft $131
Subdivision Trevose
MLS Listing ID PABU500548
Sold Date 09/10/20
Style Other
Bedrooms 3
Full Baths 2
Half Baths 1
HOA Fees $105/mo
HOA Y/N Y
Abv Grd Liv Area 3,084
Originating Board BRIGHT
Year Built 2015
Annual Tax Amount $6,635
Tax Year 2020
Lot Dimensions 24.00 x 105.00
Property Description
Priced to sell and beautifully maintained. Welcome to 104 Carters Mill Rd, this is a wonderful 5 years new house with a stone facade and many upgrades in the desirable Feasterville-Trevose area. This house is one of the few wider lots in the community and it has an additional 6-foot extension in the depth of the house adding up to 3000+ sqft of living space. The main level features a spacious open concept living room along with a bright open kitchen featuring a center island and breakfast room. The roomy kitchen features granite counter-tops, generous cherry cabinets with warm tones and rich looks, a brand new Samsung fridge and stainless steel appliances. The sunny and huge main level features hardwood floors throughout, a half bathroom, and access to a good-sized back deck surrounded by the green background for relaxing time, and enjoying the weather, or activities like grilling. The second-floor features a spacious master bedroom with plenty of closet space (custom-made closet organizer) and en-suite bathroom with double vanity sink, enclosed toilet room, and a closet, This level also features two more bedrooms with custom-made closets organizers, a 2nd bathroom, and a washer/dryer closet. The ground level features a finished basement for additional space and there is plumbing in place to finish a 3rd full bathroom on that level. This beautiful house has a huge 2 car garage with an in-wall fridge for extra storage or for easy access if you re hanging outside the house. The garage door can be opened by a remote or by key-less entry app. The driveway can fit up to 4 additional large vehicles. The house is also equipped with Nest Thermostat, security cameras, and smoke/carbon monoxide detectors. The association is very convenient at $105 per month for common area maintenance, lawn care, snow removal, and trash removal. This homey, welcoming, friendly community is conveniently located a few minutes away from major highways and shopping centers. You ll find the best value here. Please click the link below to view a 3D tour of this amazing home. https://my.matterport.com/show/?m=jyNWiG55jbG
Location
State PA
County Bucks
Area Lower Southampton Twp (10121)
Zoning M1
Rooms
Basement Fully Finished, Garage Access
Interior
Interior Features Breakfast Area, Ceiling Fan(s), Dining Area, Kitchen - Eat-In, Kitchen - Island
Hot Water Natural Gas
Heating Central
Cooling Central A/C
Equipment Dishwasher, Disposal, Dryer, Microwave, Washer, Oven/Range - Electric
Fireplace N
Appliance Dishwasher, Disposal, Dryer, Microwave, Washer, Oven/Range - Electric
Heat Source Natural Gas
Laundry Washer In Unit, Dryer In Unit
Exterior
Parking Features Covered Parking, Garage - Front Entry, Garage Door Opener
Garage Spaces 6.0
Amenities Available None
Water Access N
Accessibility 2+ Access Exits
Attached Garage 2
Total Parking Spaces 6
Garage Y
Building
Story 2
Sewer On Site Septic
Water Public
Architectural Style Other
Level or Stories 2
Additional Building Above Grade, Below Grade
New Construction N
Schools
School District Bensalem Township
Others
HOA Fee Include Lawn Maintenance,Snow Removal,Common Area Maintenance,Trash
Senior Community No
Tax ID 02-007-002-035
Ownership Condominium
Acceptable Financing Cash, FHA, Conventional
Listing Terms Cash, FHA, Conventional
Financing Cash,FHA,Conventional
Special Listing Condition Standard
Read Less

Bought with Mina Sedarous • Long & Foster Real Estate, Inc.
GET MORE INFORMATION




