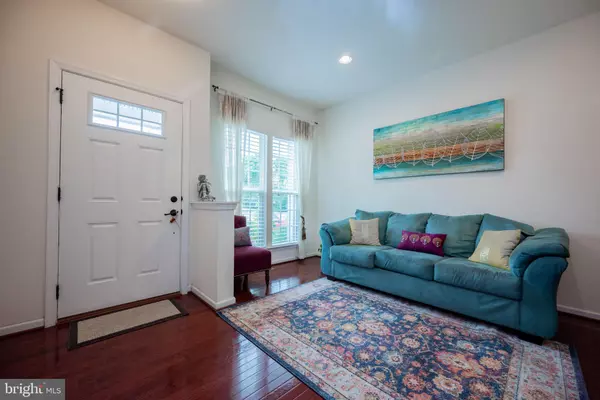For more information regarding the value of a property, please contact us for a free consultation.
1282 MADISON LN Hockessin, DE 19707
Want to know what your home might be worth? Contact us for a FREE valuation!

Our team is ready to help you sell your home for the highest possible price ASAP
Key Details
Sold Price $480,000
Property Type Townhouse
Sub Type End of Row/Townhouse
Listing Status Sold
Purchase Type For Sale
Square Footage 2,700 sqft
Price per Sqft $177
Subdivision Trad At Pike Creek
MLS Listing ID DENC2025614
Sold Date 09/07/22
Style Traditional
Bedrooms 3
Full Baths 3
Half Baths 1
HOA Fees $54/ann
HOA Y/N Y
Abv Grd Liv Area 2,700
Originating Board BRIGHT
Year Built 2016
Annual Tax Amount $2,995
Tax Year 2021
Lot Size 1,742 Sqft
Acres 0.04
Lot Dimensions 0.00 x 0.00
Property Description
**Open House Sunday, June 19th from 12-2pm**
Welcome to 1282 Madison Lane, located in the beautiful and sought after Hockessin community of Traditions at Pike Creek! This home features 3 bedrooms and 3.5 bathrooms and is only 6 years young. Notice how the bold multicolor stone front of this home pops out from the rest! When you enter the home you will be greeted by gleaming hardwood floors that flow beautifully into the living and dining room area. The eat-in kitchen comes complete with granite countertops, stainless steel appliances and gas cooking range, with seating along the extended peninsula countertop area perfect for entertaining guests. The first floor features an open concept floor plan from the kitchen to the family room, with a 4-foot extension for additional living space. Step outside from the breakfast room leading you to a maintenance free composite deck featuring a private wooded rear lot. On the second level, the large master bedroom awaits complete with a vaulted ceiling, walk-in closet and full bathroom. Make your way to the front of the home where you will find two perfectly sized bedrooms, a full bath and laundry room. Complete your tour in the finished basement where you'll find a large great room with plenty of natural light from the abundant windows and egress. The basement also features an additional full bathroom and plenty of storage. If you want to be a part of the Hockessin community where shopping, restaurants, athletic clubs, parkland and entertainment are all at your fingertips, then this is the home for you! Schedule your tour today!
Location
State DE
County New Castle
Area Hockssn/Greenvl/Centrvl (30902)
Zoning ST
Direction East
Rooms
Basement Windows, Sump Pump, Poured Concrete, Fully Finished
Interior
Interior Features Ceiling Fan(s), Dining Area, Floor Plan - Open, Upgraded Countertops, Walk-in Closet(s), Wood Floors, Attic, Recessed Lighting
Hot Water Natural Gas
Heating Forced Air, Programmable Thermostat
Cooling Central A/C
Flooring Hardwood, Luxury Vinyl Plank, Ceramic Tile
Equipment Dishwasher, Dryer, Refrigerator, Washer, Water Heater
Appliance Dishwasher, Dryer, Refrigerator, Washer, Water Heater
Heat Source Natural Gas
Exterior
Parking Features Garage - Front Entry, Garage Door Opener
Garage Spaces 9.0
Utilities Available Sewer Available, Water Available, Natural Gas Available, Electric Available, Cable TV Available
Water Access N
Roof Type Architectural Shingle,Shingle
Accessibility Level Entry - Main
Attached Garage 1
Total Parking Spaces 9
Garage Y
Building
Lot Description Backs to Trees
Story 2
Foundation Slab
Sewer Public Sewer
Water Public
Architectural Style Traditional
Level or Stories 2
Additional Building Above Grade, Below Grade
New Construction N
Schools
Elementary Schools Cooke
Middle Schools Henry B. Du Pont
School District Red Clay Consolidated
Others
Senior Community No
Tax ID 08-030.10-385
Ownership Fee Simple
SqFt Source Assessor
Acceptable Financing Cash, Negotiable
Listing Terms Cash, Negotiable
Financing Cash,Negotiable
Special Listing Condition Standard
Read Less

Bought with Priscilla S Anselm • Keller Williams Realty Wilmington
GET MORE INFORMATION




