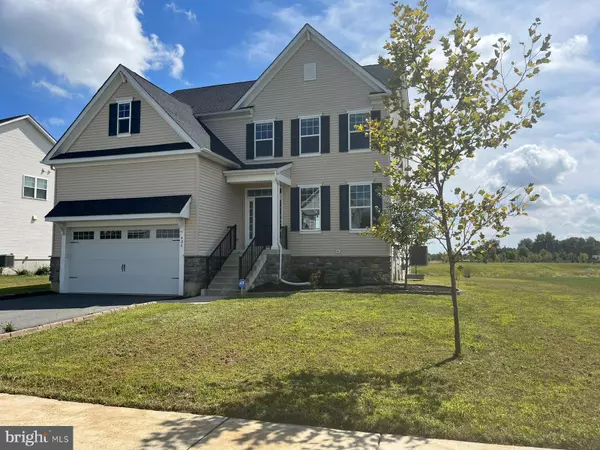For more information regarding the value of a property, please contact us for a free consultation.
406 TIMOTHY LN Bear, DE 19701
Want to know what your home might be worth? Contact us for a FREE valuation!

Our team is ready to help you sell your home for the highest possible price ASAP
Key Details
Sold Price $567,000
Property Type Single Family Home
Sub Type Detached
Listing Status Sold
Purchase Type For Sale
Square Footage 3,700 sqft
Price per Sqft $153
Subdivision Summit Bridge
MLS Listing ID DENC2031970
Sold Date 11/10/22
Style Colonial
Bedrooms 4
Full Baths 2
Half Baths 1
HOA Fees $27/ann
HOA Y/N Y
Abv Grd Liv Area 2,950
Originating Board BRIGHT
Year Built 2017
Annual Tax Amount $3,474
Tax Year 2021
Lot Size 0.260 Acres
Acres 0.26
Property Description
Are you searching for a new home in the sought after Appoquinimink school district? If your answer is yes, then look no further! This newly built 2017 home is within the colony at Summit Bridge and is conveniently located right off of Route 896 with I-95 in close proximity. Other nearby amenities near by include but are not limited to: Lum’s Pond State Park, White Clay Creek State Park, Christiana Mall, a variety of shopping plazas, grocery and convenience stores with the additional perk of tax free shopping.
About the home:
The owner has nearly completed interior and exterior upgrades worth 30k which include a brand new 454 sqft deck, landscaping, and fresh paint throughout the home!
As you pull up to the beautiful home, you will notice a spacious 2-car garage. After entering the living quarters, you will marvel at the cozy home with its large windows that welcome plenty of natural light, attributed to the home’s south-facing orientation. You will notice the home’s open-floor plan, with multiple spaces that can be utilized for entertainment including a dining/great room, a family area, a beautiful kitchen decked with stainless steel appliances and upgraded cabinets. You also can’t help but admire the gleaming, dark, hardwood flooring of the main level that serves to the home’s enchanting character. As you finish your venture along the main floor, don’t forget to take note of the eat -in space that leads to the deck and a half bath that completes this floor.
Downstairs, a fully finished, vast, basement and storage area awaits for you!
When you climb upstairs, you will be greeted by four bedrooms of excellent size, one of which is the Master Suite. The glory of the home lies within the Master Suite: tray ceilings, his and hers closets, and great views of the open landscape and the new deck. The primary bath has been exquisitely modeled with an oversized Jack and Jill vanity and sinks, quartz counters, and a shower with newly tiled walls and a bench.
Want to see this beautiful home for yourself? Schedule your showing now before this one is gone!
Please note: The pictures include Virtual Staging.
Location
State DE
County New Castle
Area New Castle/Red Lion/Del.City (30904)
Zoning R
Rooms
Other Rooms Bedroom 2, Bedroom 3, Bedroom 4, Family Room, Bedroom 1, Bathroom 2, Full Bath, Half Bath
Basement Full
Main Level Bedrooms 4
Interior
Hot Water Natural Gas
Heating Central
Cooling Central A/C
Flooring Hardwood, Carpet
Equipment Stainless Steel Appliances
Appliance Stainless Steel Appliances
Heat Source Natural Gas
Laundry Upper Floor
Exterior
Parking Features Garage - Front Entry
Garage Spaces 2.0
Utilities Available Electric Available, Natural Gas Available, Sewer Available, Water Available, Cable TV, Phone Available
Water Access N
Accessibility Other
Attached Garage 2
Total Parking Spaces 2
Garage Y
Building
Story 2
Foundation Concrete Perimeter
Sewer Public Septic
Water Public
Architectural Style Colonial
Level or Stories 2
Additional Building Above Grade, Below Grade
New Construction N
Schools
Elementary Schools Olive B Loss
Middle Schools Alfred G Waters
High Schools Appoquinimink
School District Appoquinimink
Others
Pets Allowed N
Senior Community No
Tax ID 11-036.20-071
Ownership Fee Simple
SqFt Source Estimated
Acceptable Financing Conventional, Cash, FHA, VA
Listing Terms Conventional, Cash, FHA, VA
Financing Conventional,Cash,FHA,VA
Special Listing Condition Standard
Read Less

Bought with Rakan I Abu-Zahra • Compass
GET MORE INFORMATION




