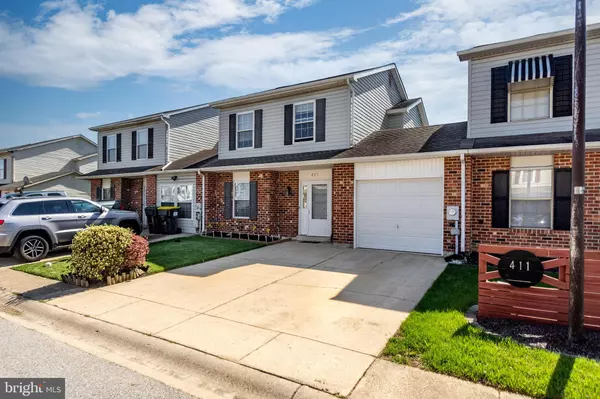For more information regarding the value of a property, please contact us for a free consultation.
413 CALBURN CT Bear, DE 19701
Want to know what your home might be worth? Contact us for a FREE valuation!

Our team is ready to help you sell your home for the highest possible price ASAP
Key Details
Sold Price $223,000
Property Type Townhouse
Sub Type End of Row/Townhouse
Listing Status Sold
Purchase Type For Sale
Square Footage 1,225 sqft
Price per Sqft $182
Subdivision Buckley
MLS Listing ID DENC524860
Sold Date 07/26/21
Style Colonial
Bedrooms 3
Full Baths 1
Half Baths 1
HOA Fees $2/ann
HOA Y/N Y
Abv Grd Liv Area 1,225
Originating Board BRIGHT
Year Built 1988
Annual Tax Amount $1,532
Tax Year 2020
Lot Size 3,049 Sqft
Acres 0.07
Lot Dimensions 30.00 x 100.00
Property Description
Located just off of RT 40 & RT1 this cozy townhouse is the perfect home for you and yours. Park in the two car driveway infront of the unique pull through garage. Thats right, this garage boasts garage doors on both sides for convenient access to the back yard, for your lawn mower and toys! Step in the front door where the half bath is on your left, and the garage is on your right. The kitchen opens up to an open concept dinning and living room. The current owners have added an exhaust fan above the stove for your cooking convenience. The laundry room is featured to the right, under the stairwell. Step out the slider doors in the living room to the rear deck just on the other side of the pull through garage. The fully fenced in back yard is great for pets and provides plenty of privacy for entertaining. Up the stairs we go to the three bedrooms and full bathroom The master bedroom is on your left with its own access to the hall bathroom and large closets. The other two rooms are a great size and all boast their own ceiling fans. This home wont last long, get your appointment scheduled NOW before its SOLD!!!
Location
State DE
County New Castle
Area Newark/Glasgow (30905)
Zoning NCTH
Rooms
Other Rooms Living Room, Kitchen
Interior
Hot Water Electric
Heating Heat Pump(s)
Cooling Central A/C
Heat Source Electric
Exterior
Parking Features Garage Door Opener
Garage Spaces 1.0
Water Access N
Accessibility None
Attached Garage 1
Total Parking Spaces 1
Garage Y
Building
Story 2
Sewer Public Sewer
Water Public
Architectural Style Colonial
Level or Stories 2
Additional Building Above Grade, Below Grade
New Construction N
Schools
School District Colonial
Others
Senior Community No
Tax ID 10-039.20-240
Ownership Fee Simple
SqFt Source Assessor
Special Listing Condition Standard
Read Less

Bought with Michael McGavisk • Keller Williams Realty - Kennett Square
GET MORE INFORMATION




