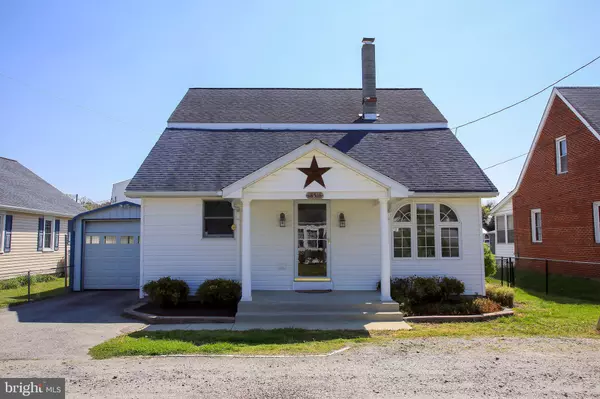For more information regarding the value of a property, please contact us for a free consultation.
18516 A ST Benedict, MD 20612
Want to know what your home might be worth? Contact us for a FREE valuation!

Our team is ready to help you sell your home for the highest possible price ASAP
Key Details
Sold Price $297,000
Property Type Single Family Home
Sub Type Detached
Listing Status Sold
Purchase Type For Sale
Square Footage 1,456 sqft
Price per Sqft $203
Subdivision Bresnahan'S Sub
MLS Listing ID MDCH224002
Sold Date 06/04/21
Style Traditional
Bedrooms 4
Full Baths 2
HOA Y/N N
Abv Grd Liv Area 1,456
Originating Board BRIGHT
Year Built 1940
Annual Tax Amount $2,499
Tax Year 2021
Lot Size 5,000 Sqft
Acres 0.11
Property Description
Great turn-key home in historic town of Benedict, Maryland located within walking distance to the Patuxent River. Home has newer HVAC, Laundry, and updated bathrooms on each level. First Floor Owners suite along with eat in kitchen provides solid first level living. Upstairs features 2 full bedrooms along with possible 4th bedroom/office area which provides for ample room and storage. 1 vehicle Carport and fully functional Workshop on site . Easily accessible to both Route 4 and Route 301. Home has been well cared for and maintained by owners with modern touches throughout the home. Limited Water Views.
Location
State MD
County Charles
Zoning CV
Direction South
Rooms
Main Level Bedrooms 1
Interior
Interior Features Ceiling Fan(s), Entry Level Bedroom, Floor Plan - Traditional, Kitchen - Eat-In, Recessed Lighting
Hot Water Electric
Heating Heat Pump(s)
Cooling Central A/C
Flooring Hardwood, Carpet, Laminated
Equipment Built-In Microwave, Dishwasher, Disposal, Dryer - Electric, Oven/Range - Electric, Refrigerator, Washer, Water Heater
Furnishings No
Fireplace N
Appliance Built-In Microwave, Dishwasher, Disposal, Dryer - Electric, Oven/Range - Electric, Refrigerator, Washer, Water Heater
Heat Source Electric
Laundry Main Floor
Exterior
Garage Spaces 3.0
Carport Spaces 1
Fence Chain Link
Waterfront N
Water Access N
View River, Water
Roof Type Architectural Shingle
Accessibility None
Total Parking Spaces 3
Garage N
Building
Story 2
Foundation Crawl Space
Sewer Community Septic Tank, Private Septic Tank
Water Public
Architectural Style Traditional
Level or Stories 2
Additional Building Above Grade, Below Grade
Structure Type Dry Wall
New Construction N
Schools
Elementary Schools T. C. Martin
Middle Schools John Hanson
School District Charles County Public Schools
Others
Pets Allowed Y
Senior Community No
Tax ID 0909000569
Ownership Fee Simple
SqFt Source Assessor
Acceptable Financing FHA, Cash, Conventional
Horse Property N
Listing Terms FHA, Cash, Conventional
Financing FHA,Cash,Conventional
Special Listing Condition Standard
Pets Description No Pet Restrictions
Read Less

Bought with Joseph Thomas Gangler • Coldwell Banker Realty
GET MORE INFORMATION




