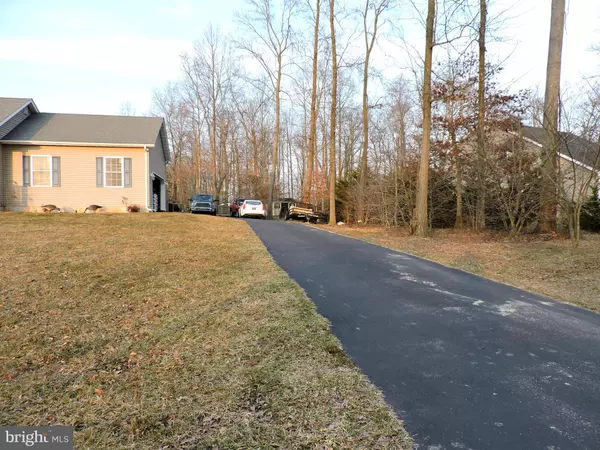For more information regarding the value of a property, please contact us for a free consultation.
375 VELVET ANTLER DR Clayton, DE 19938
Want to know what your home might be worth? Contact us for a FREE valuation!

Our team is ready to help you sell your home for the highest possible price ASAP
Key Details
Sold Price $305,000
Property Type Single Family Home
Sub Type Detached
Listing Status Sold
Purchase Type For Sale
Square Footage 1,452 sqft
Price per Sqft $210
Subdivision Whitetail Run
MLS Listing ID DEKT246936
Sold Date 06/07/21
Style Ranch/Rambler
Bedrooms 3
Full Baths 2
HOA Fees $20/ann
HOA Y/N Y
Abv Grd Liv Area 1,452
Originating Board BRIGHT
Year Built 2011
Annual Tax Amount $1,009
Tax Year 2020
Lot Size 0.750 Acres
Acres 0.75
Lot Dimensions 160x202
Property Description
Country Living Ranch home 3 bedrooms 2 bath with a front porch and 2 car side entry garage. Home has 9' ceilings with the livingroom and primary bedroom vaulted ceilings . There is a pellet stove in the living room and the seller is leaving lots of pellets for next year. There is a finished room in the basement for office space or what you want to use it for. The water heater is tankless. A bilco door leads to the outside and there is a patio and a fire pit. There is a fenced in yard with trees. A large shed for extra storage and pull down stairs in the garage. There is plenty of parking and they have extended the driveway. The kitchen has a pantry and lots of cabinets and counter space. They were buying new appliances one at a time and had only replaced the refrig and dishwasher at this point. The dog they have has messed up a few doors and they are on order to be replaced.
Location
State DE
County Kent
Area Smyrna (30801)
Zoning AC
Rooms
Other Rooms Dining Room, Primary Bedroom, Bedroom 2, Bedroom 3, Kitchen, Great Room, Office
Basement Full, Partially Finished
Main Level Bedrooms 3
Interior
Interior Features Ceiling Fan(s), Floor Plan - Open, Pantry, Dining Area, Recessed Lighting, Walk-in Closet(s)
Hot Water Tankless
Heating Forced Air
Cooling Central A/C
Fireplaces Number 1
Fireplace N
Heat Source Central
Laundry Basement
Exterior
Parking Features Garage - Side Entry
Garage Spaces 2.0
Water Access N
View Trees/Woods
Accessibility None
Attached Garage 2
Total Parking Spaces 2
Garage Y
Building
Story 1
Sewer On Site Septic
Water Public
Architectural Style Ranch/Rambler
Level or Stories 1
Additional Building Above Grade, Below Grade
New Construction N
Schools
School District Smyrna
Others
Senior Community No
Tax ID KH-00-04503-01-5400-000
Ownership Fee Simple
SqFt Source Estimated
Security Features Surveillance Sys
Acceptable Financing Conventional, FHA, Rural Development, USDA, VA
Listing Terms Conventional, FHA, Rural Development, USDA, VA
Financing Conventional,FHA,Rural Development,USDA,VA
Special Listing Condition Standard
Read Less

Bought with C. Lee Lawson • BHHS Fox & Roach-Christiana
GET MORE INFORMATION




