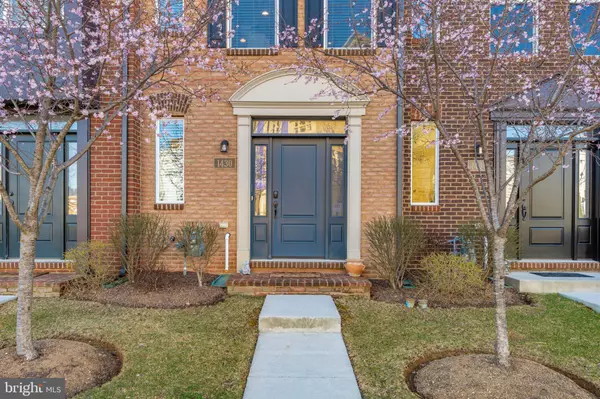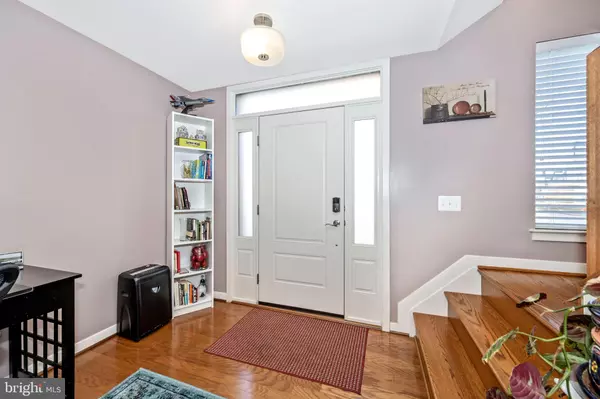For more information regarding the value of a property, please contact us for a free consultation.
1430 WHEYFIELD DR Frederick, MD 21701
Want to know what your home might be worth? Contact us for a FREE valuation!

Our team is ready to help you sell your home for the highest possible price ASAP
Key Details
Sold Price $336,000
Property Type Condo
Sub Type Condo/Co-op
Listing Status Sold
Purchase Type For Sale
Square Footage 1,764 sqft
Price per Sqft $190
Subdivision Monocacy Park South
MLS Listing ID MDFR279224
Sold Date 05/03/21
Style Contemporary
Bedrooms 3
Full Baths 2
Half Baths 1
Condo Fees $125/mo
HOA Y/N N
Abv Grd Liv Area 1,764
Originating Board BRIGHT
Year Built 2015
Annual Tax Amount $4,786
Tax Year 2020
Property Description
Stunning, ultra-modern, 4-level TH says, "Welcome Home!" Elegant and tasteful design evidences "No expenses spared!" Extensive hardwoods throughout and upgrades abound. Main entrance leads to a 1st level WFH/flex space with half bath; 2nd level gourmet kitchen -- with center isle, upgraded espresso cabinets, granite counters and stainless steel appliances -- sits spaciously between LR with mantel gas FP and DR with large windows. Open concept living remarkably suitable for entertaining in this chic loft-feel with brick wall. On the 3rd level two spacious BRs share a bathroom and also contains a spacious laundry room with room for ironing board et. al. The ENTIRE TOP LEVEL is reserved as the Owners' Suite and boasts a private terrace. The Owners bath includes gorgeous upgraded tile, soaking tub, and oversized separate shower. Easy access to I-70, many wonderfully delicious nearby eateries, and every possible shopping experience make this a commuter delight. Icing on this cake: It is just a 5 minute drive to Downtown Frederick where a myriad of both down-to-earth and elegant dining experiences may be found as well as many shopping experiences that include antique and chic boutiques, a lovely "theater district," and so much more!
Location
State MD
County Frederick
Zoning 010 RESIDENTIAL
Rooms
Other Rooms Living Room, Dining Room, Bedroom 2, Bedroom 3, Kitchen, Bedroom 1, Laundry, Office
Interior
Interior Features Ceiling Fan(s), Family Room Off Kitchen, Floor Plan - Open, Formal/Separate Dining Room, Kitchen - Gourmet, Upgraded Countertops, Wood Floors
Hot Water Electric
Heating Forced Air
Cooling Central A/C
Flooring Hardwood
Fireplaces Number 1
Equipment Stainless Steel Appliances, Built-In Microwave, Dishwasher, Disposal, Oven/Range - Gas, Refrigerator
Appliance Stainless Steel Appliances, Built-In Microwave, Dishwasher, Disposal, Oven/Range - Gas, Refrigerator
Heat Source Natural Gas
Exterior
Garage Garage - Rear Entry, Inside Access
Garage Spaces 1.0
Amenities Available Reserved/Assigned Parking
Waterfront N
Water Access N
Accessibility None
Attached Garage 1
Total Parking Spaces 1
Garage Y
Building
Story 4
Sewer Public Sewer
Water Public
Architectural Style Contemporary
Level or Stories 4
Additional Building Above Grade, Below Grade
New Construction N
Schools
School District Frederick County Public Schools
Others
HOA Fee Include Common Area Maintenance,Lawn Maintenance,Snow Removal
Senior Community No
Tax ID 1102591638
Ownership Condominium
Special Listing Condition Standard
Read Less

Bought with Lisa C Sabelhaus • RE/MAX Town Center
GET MORE INFORMATION




