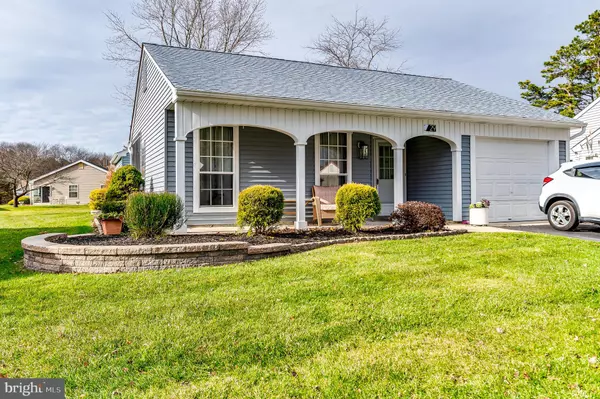For more information regarding the value of a property, please contact us for a free consultation.
29 STRATFORD RD Southampton, NJ 08088
Want to know what your home might be worth? Contact us for a FREE valuation!

Our team is ready to help you sell your home for the highest possible price ASAP
Key Details
Sold Price $320,000
Property Type Single Family Home
Sub Type Detached
Listing Status Sold
Purchase Type For Sale
Square Footage 1,517 sqft
Price per Sqft $210
Subdivision Leisuretowne
MLS Listing ID NJBL2011546
Sold Date 01/20/22
Style Ranch/Rambler
Bedrooms 2
Full Baths 2
HOA Fees $79/mo
HOA Y/N Y
Abv Grd Liv Area 1,517
Originating Board BRIGHT
Year Built 1988
Annual Tax Amount $3,948
Tax Year 2021
Lot Size 6,608 Sqft
Acres 0.15
Lot Dimensions 56.00 x 118.00
Property Description
Beautifully Maintained GAS Warwick Model is more than 1500 sq. ft. of Pride of Place that you'll want to call your own. Built in 1988, this home boasts Gorgeous Upgraded Waterproof Laminate Flooring that greets you as you enter. This Flooring runs throughout the home except for the Bedrooms and Family Room which is has Newer, Tasteful, Low-pile Carpeting. Upon Entering, you will be impressed with the how open and bright the home is. The Living and Dining Room share a large space, which allows for your Decor Design ideas and for facilitating your entertainment needs. Sliders from the Dining Room lead to a Screened Porch for enjoying the outdoors. From the Dining Room you enter into a Superb Updated Kitchen. Fabulous!! Cream-colored Cabinets galore with Soft-close Doors and Drawers which have complimentary Hardware and Topped with a custom Granite Countertops and Custom Glass Subway Tile. Kitchen Peninsula accommodates seating for convenience! A Coffee Bar is a welcome addition. Additional features include Recessed and Pendant Lighting, Stainless Steel Whirlpool Appliance Package, Undermount Sink with Gooseneck Fixture. A Hall Pantry accommodates all your Sundries. The Door from the Kitchen leads to a Concrete Patio space which is perfect for Grilling. The Kitchen flows to a Spacious, Bright Family Room which features Sliding Glass Doors to an Open Back Yard, which is a blank canvas for your Out Door Vision! What is great about the Warwick Model is that all the living area is one side of the home and the Quiet, Bedroom Areas are on the other. The Hallway down the middle of the home leads to Double Doors that open to your own personal oasis that features a Dedicated Updated Bathroom with Custom Walk-in Shower Stall with Transom Window for Light and Air. Elegance all the way! A Walk-in Closet completes this Suite. The updated Main Bathroom with a Tub Shower, Transom Window completes this room. The Bright Second Bedroom can be used for Guests, or can be utilized as an Office, Craft or Exercise Room. Off the Hallway is the Laundry/Mechanical Room with Additional Cabinet Space and entranceway into the Garage for convenience. Garage has Pull-down Stairs for additional Storage space in the Attic Area. Gas Water Heater is Newer. Roof is Tight. Annual Contract in place for Wood Boring Insect Inspection. This home is a Touch of Modern with a Traditional Flair. Owners need to find Suitable Housing, but home is ready to go!! HOME IS OCCUPIED. OUT OF CONSIDERATION, PLEASE CONCLUDE ALL SHOWINGS BY 3:15 PM. Thank you.
Location
State NJ
County Burlington
Area Southampton Twp (20333)
Zoning RDPL
Rooms
Other Rooms Living Room, Dining Room, Primary Bedroom, Bedroom 2, Kitchen, Family Room
Main Level Bedrooms 2
Interior
Interior Features Ceiling Fan(s), Combination Dining/Living, Family Room Off Kitchen, Floor Plan - Open, Kitchen - Island, Pantry, Window Treatments, Walk-in Closet(s), Upgraded Countertops, Stall Shower, Tub Shower, Recessed Lighting, Primary Bath(s), Carpet, Entry Level Bedroom
Hot Water Natural Gas
Heating Forced Air
Cooling Ceiling Fan(s), Central A/C
Flooring Laminate Plank, Carpet
Equipment Dishwasher, Oven/Range - Gas, Refrigerator, Built-In Microwave, Stainless Steel Appliances, Washer, Dryer - Front Loading, Dryer - Electric, Water Heater
Window Features Double Hung,Sliding,Transom
Appliance Dishwasher, Oven/Range - Gas, Refrigerator, Built-In Microwave, Stainless Steel Appliances, Washer, Dryer - Front Loading, Dryer - Electric, Water Heater
Heat Source Natural Gas
Laundry Main Floor
Exterior
Exterior Feature Patio(s), Porch(es), Screened
Garage Additional Storage Area, Inside Access
Garage Spaces 1.0
Utilities Available Under Ground
Amenities Available Bike Trail, Billiard Room, Club House, Common Grounds, Community Center, Exercise Room, Fitness Center, Game Room, Gated Community, Jog/Walk Path, Lake, Library, Meeting Room, Non-Lake Recreational Area, Picnic Area, Pool - Outdoor, Putting Green, Recreational Center, Retirement Community, Security, Shuffleboard, Tennis Courts, Transportation Service, Water/Lake Privileges
Water Access N
Roof Type Architectural Shingle
Street Surface Paved
Accessibility 32\"+ wide Doors, 36\"+ wide Halls, >84\" Garage Door, Accessible Switches/Outlets, Doors - Lever Handle(s), Doors - Swing In, Low Pile Carpeting
Porch Patio(s), Porch(es), Screened
Road Frontage Boro/Township
Attached Garage 1
Total Parking Spaces 1
Garage Y
Building
Story 1
Foundation Slab
Sewer Public Sewer
Water Public
Architectural Style Ranch/Rambler
Level or Stories 1
Additional Building Above Grade, Below Grade
Structure Type Dry Wall
New Construction N
Schools
School District Southampton Township Public Schools
Others
Pets Allowed Y
HOA Fee Include Bus Service,Common Area Maintenance,Pool(s),Recreation Facility,Security Gate
Senior Community Yes
Age Restriction 55
Tax ID 33-02702 61-00016
Ownership Fee Simple
SqFt Source Assessor
Acceptable Financing Cash, Conventional, FHA
Listing Terms Cash, Conventional, FHA
Financing Cash,Conventional,FHA
Special Listing Condition Standard
Pets Description Number Limit, Cats OK, Dogs OK
Read Less

Bought with Jason Gareau • Long & Foster Real Estate, Inc.
GET MORE INFORMATION




