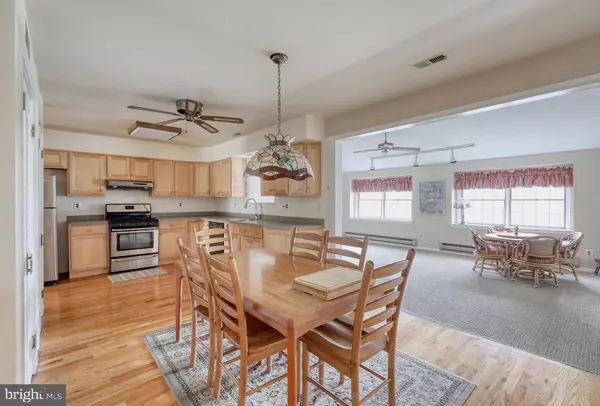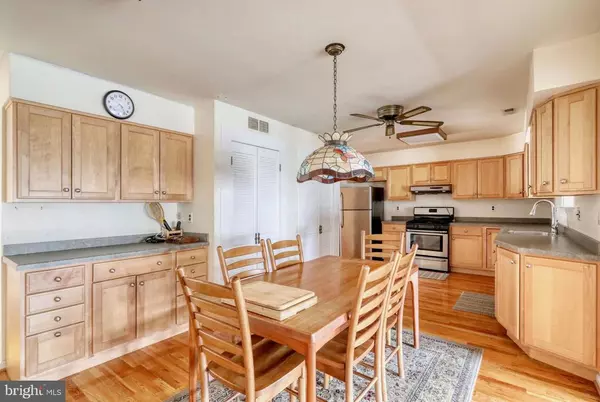For more information regarding the value of a property, please contact us for a free consultation.
13 BLACKHAWK CT Medford, NJ 08055
Want to know what your home might be worth? Contact us for a FREE valuation!

Our team is ready to help you sell your home for the highest possible price ASAP
Key Details
Sold Price $298,000
Property Type Townhouse
Sub Type End of Row/Townhouse
Listing Status Sold
Purchase Type For Sale
Square Footage 2,280 sqft
Price per Sqft $130
Subdivision Taunton Trace
MLS Listing ID NJBL394612
Sold Date 06/04/21
Style Colonial
Bedrooms 4
Full Baths 2
Half Baths 1
HOA Fees $21
HOA Y/N Y
Abv Grd Liv Area 2,280
Originating Board BRIGHT
Year Built 1980
Annual Tax Amount $7,118
Tax Year 2020
Lot Size 4,069 Sqft
Acres 0.09
Lot Dimensions 0.00 x 0.00
Property Description
Move right into this expanded 4 bedroom, 2.5 bathroom end unit with an expanded garage in the desirable community of Taunton Trace. Upon entering there is a huge eat in kitchen with hardwood flooring, tons of cabinets, stainless steel range and refrigerator along with two pantries! To the right is a huge family room that has been expanded four feet that overlooks the private backyard and wooden deck. To the left of the kitchen is a spacious living room with a gas fireplace. A Bonus room separates the kitchen from the living room that could be used as a main floor office. The upper level features a large master bedroom with its own private bath and 3 other large bedrooms. A hall bath along with a washer and dryer complete this level. There is plenty of room in the private backyard to play and entertain especially on the large deck. An additional feature includes a new roof on the back of the house. Taunton Trace is a family friendly neighborhood that offers playgrounds, basketball courts and pickle ball courts. Great location, close to the city and the shore! Wonderful schools! The elementary school is just a few minute walk away.
Location
State NJ
County Burlington
Area Medford Twp (20320)
Zoning RESIDENTIAL
Rooms
Other Rooms Living Room, Primary Bedroom, Bedroom 2, Bedroom 3, Bedroom 4, Kitchen, Family Room
Interior
Interior Features Breakfast Area, Carpet, Family Room Off Kitchen, Kitchen - Eat-In, Pantry, Primary Bath(s), Recessed Lighting, Stall Shower, Tub Shower, Wood Floors
Hot Water Natural Gas
Heating Forced Air
Cooling Central A/C
Flooring Hardwood, Carpet
Fireplaces Number 1
Equipment Built-In Range, Dishwasher, Dryer, Oven - Single, Oven/Range - Gas, Refrigerator, Stainless Steel Appliances, Washer, Water Heater
Fireplace Y
Appliance Built-In Range, Dishwasher, Dryer, Oven - Single, Oven/Range - Gas, Refrigerator, Stainless Steel Appliances, Washer, Water Heater
Heat Source Natural Gas
Exterior
Garage Built In, Garage - Front Entry
Garage Spaces 1.0
Amenities Available Basketball Courts, Common Grounds, Tot Lots/Playground
Waterfront N
Water Access N
Accessibility None
Attached Garage 1
Total Parking Spaces 1
Garage Y
Building
Lot Description Backs to Trees, Cul-de-sac, Front Yard
Story 2
Sewer Public Sewer
Water Public
Architectural Style Colonial
Level or Stories 2
Additional Building Above Grade, Below Grade
New Construction N
Schools
High Schools Shawnee H.S.
School District Lenape Regional High
Others
HOA Fee Include Common Area Maintenance
Senior Community No
Tax ID 20-02702 08-00024
Ownership Fee Simple
SqFt Source Assessor
Acceptable Financing Cash, Conventional, FHA, VA
Listing Terms Cash, Conventional, FHA, VA
Financing Cash,Conventional,FHA,VA
Special Listing Condition Standard
Read Less

Bought with Paul Adam Isaacson • Keller Williams Realty - Cherry Hill
GET MORE INFORMATION




