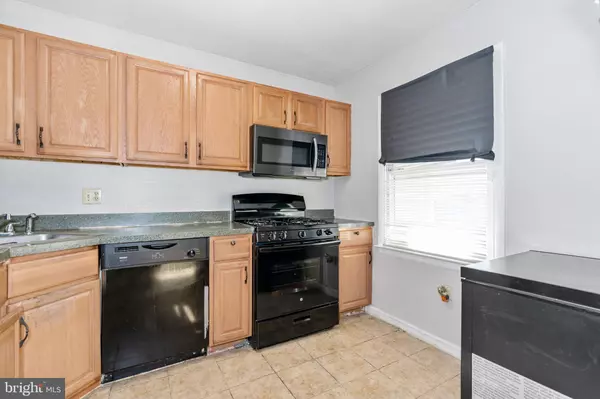For more information regarding the value of a property, please contact us for a free consultation.
38 STEPHANIE DR Bear, DE 19701
Want to know what your home might be worth? Contact us for a FREE valuation!

Our team is ready to help you sell your home for the highest possible price ASAP
Key Details
Sold Price $170,000
Property Type Townhouse
Sub Type Interior Row/Townhouse
Listing Status Sold
Purchase Type For Sale
Square Footage 1,300 sqft
Price per Sqft $130
Subdivision Christina Landing
MLS Listing ID DENC2013554
Sold Date 06/22/22
Style Colonial
Bedrooms 3
Full Baths 2
Half Baths 1
HOA Y/N N
Abv Grd Liv Area 1,300
Originating Board BRIGHT
Year Built 1988
Annual Tax Amount $2,229
Tax Year 2021
Lot Size 2,614 Sqft
Acres 0.06
Lot Dimensions 24.10 x 110.50
Property Description
Looking to build sweat equity or own an investment. Welcome to 38 Stephanie Dr. Walk into a dining-living room space with a secluded kitchen for your cooking privacy. Upstairs, you will find 3 bedrooms with the owners bedroom having its own full bath and closet space. The additional 2 bedrooms also have ample closet space and a shared full hallway bathroom. The garage was converted to another space for you liking. Outside is a fenced backyard for your outdoor entertainment. Commuting for work or pleasure will be an ease with access to major roads, Rt. 1, I-95, Rt. 40, Rt. 13. Come and see what this home has to offer and plan to make it into your own! Home is priced accordingly factoring in the updates needed. Home is being sold in AS-IS condition and no repairs or replacements will be done. Inspections are for info purposes only.
Location
State DE
County New Castle
Area Newark/Glasgow (30905)
Zoning NCPUD
Interior
Hot Water Natural Gas
Heating Heat Pump(s)
Cooling Central A/C
Heat Source Natural Gas
Exterior
Garage Spaces 2.0
Water Access N
Accessibility Level Entry - Main
Total Parking Spaces 2
Garage N
Building
Story 2
Foundation Slab
Sewer Public Sewer
Water Public
Architectural Style Colonial
Level or Stories 2
Additional Building Above Grade, Below Grade
New Construction N
Schools
School District Christina
Others
Senior Community No
Tax ID 10-033.10-514
Ownership Fee Simple
SqFt Source Assessor
Acceptable Financing Cash, Conventional
Listing Terms Cash, Conventional
Financing Cash,Conventional
Special Listing Condition Standard
Read Less

Bought with Melvin Sarpey • Tesla Realty Group, LLC
GET MORE INFORMATION




