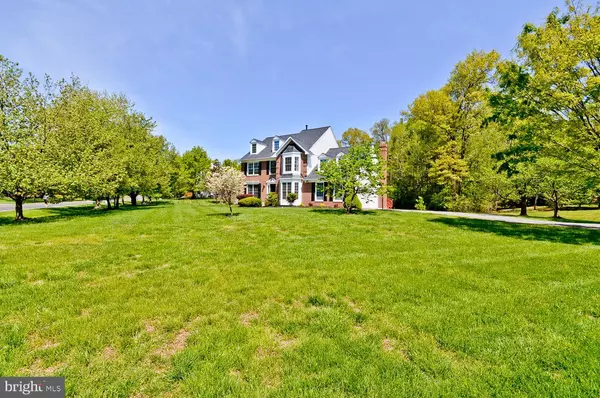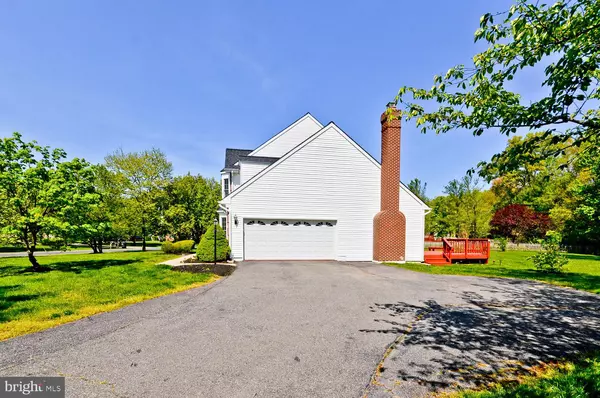For more information regarding the value of a property, please contact us for a free consultation.
8009 WINGATE DR Glenn Dale, MD 20769
Want to know what your home might be worth? Contact us for a FREE valuation!

Our team is ready to help you sell your home for the highest possible price ASAP
Key Details
Sold Price $630,000
Property Type Single Family Home
Sub Type Detached
Listing Status Sold
Purchase Type For Sale
Square Footage 2,408 sqft
Price per Sqft $261
Subdivision Wingate Plat 7
MLS Listing ID MDPG602508
Sold Date 07/12/21
Style Colonial
Bedrooms 5
Full Baths 3
Half Baths 1
HOA Fees $85/ann
HOA Y/N Y
Abv Grd Liv Area 2,408
Originating Board BRIGHT
Year Built 1992
Annual Tax Amount $6,819
Tax Year 2021
Lot Size 0.689 Acres
Acres 0.69
Property Description
Welcome home! This elegant 5BR, 3.5BA residence shows pride of ownership. The gourmet kitchen has been updated with quartz counter tops, beautiful stainless-steel appliances and includes a center island with new stainless-steel cooktop. Hardwood flooring covers the main and upper levels, and the large family room, appointed with sun lights and a floor-to-ceiling fireplace, is bright during the day and cozy at night. The inviting primary bedroom en suite is appointment with a double vanity and soaking tub. The lower level of this spacious home is appointed with wall-to-wall carpet, a full bath, and rooms that offer added storage. Outdoors is a large deck with bench and plenty of yard for outdoor entertaining. You'll enjoy nice walks in the community, with its park-like setting that includes a pond with fountains. The roof, sky lights and A/C were replaced in 2018, and a 1-year HSA home warranty is included. Schedule your tour today before this beauty is taken!
Location
State MD
County Prince Georges
Zoning RE
Rooms
Basement Other
Interior
Interior Features Carpet, Ceiling Fan(s), Family Room Off Kitchen, Floor Plan - Traditional, Formal/Separate Dining Room, Breakfast Area, Kitchen - Island, Kitchen - Table Space, Primary Bath(s), Skylight(s), Sprinkler System, Upgraded Countertops, Walk-in Closet(s), Wood Floors
Hot Water Natural Gas
Heating Central
Cooling Central A/C
Flooring Hardwood, Partially Carpeted
Fireplaces Number 1
Equipment Built-In Microwave, Cooktop, Dishwasher, Disposal, Dryer, Exhaust Fan, Humidifier, Icemaker, Oven - Wall, Refrigerator, Stainless Steel Appliances, Washer, Water Dispenser, Water Heater
Fireplace Y
Appliance Built-In Microwave, Cooktop, Dishwasher, Disposal, Dryer, Exhaust Fan, Humidifier, Icemaker, Oven - Wall, Refrigerator, Stainless Steel Appliances, Washer, Water Dispenser, Water Heater
Heat Source Natural Gas
Laundry Main Floor
Exterior
Garage Garage - Side Entry, Garage Door Opener, Inside Access
Garage Spaces 2.0
Waterfront N
Water Access N
Accessibility None
Attached Garage 2
Total Parking Spaces 2
Garage Y
Building
Story 2
Sewer Public Sewer
Water Public
Architectural Style Colonial
Level or Stories 2
Additional Building Above Grade, Below Grade
New Construction N
Schools
School District Prince George'S County Public Schools
Others
Senior Community No
Tax ID 17141697192
Ownership Fee Simple
SqFt Source Assessor
Security Features Carbon Monoxide Detector(s),Smoke Detector
Special Listing Condition Standard
Read Less

Bought with Derval N Chin • RE/MAX Professionals
GET MORE INFORMATION




