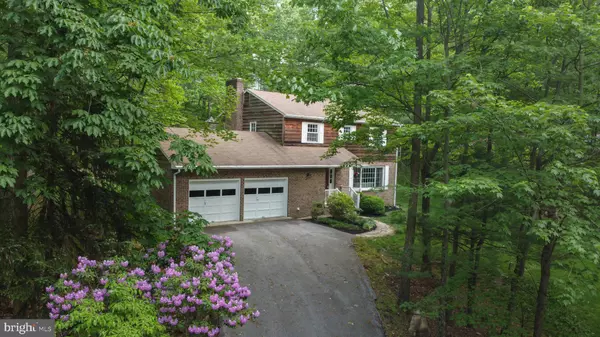For more information regarding the value of a property, please contact us for a free consultation.
256 WARREN DR Mc Connellsburg, PA 17233
Want to know what your home might be worth? Contact us for a FREE valuation!

Our team is ready to help you sell your home for the highest possible price ASAP
Key Details
Sold Price $266,000
Property Type Single Family Home
Sub Type Detached
Listing Status Sold
Purchase Type For Sale
Square Footage 1,940 sqft
Price per Sqft $137
MLS Listing ID PAFU104902
Sold Date 07/23/21
Style Colonial
Bedrooms 5
Full Baths 2
Half Baths 1
HOA Y/N N
Abv Grd Liv Area 1,940
Originating Board BRIGHT
Year Built 1973
Annual Tax Amount $3,665
Tax Year 2020
Lot Size 4.350 Acres
Acres 4.35
Property Description
Welcome to your new home, nestled in the trees, just three miles north of McConnellsburg. Constructed of brick and unique redwood siding, this custom-built 5-bedroom, 2.5-bath home, with a 23x23 two-car attached garage, offers almost 2,000 square foot of finished living space. When you open the front door and step into the foyer, your gaze will move straight ahead to the spacious family room, or the living room to the right. As you enter the 13x18 living room, dont forget to check out the western view from the large window on the front of the home. Turning around, with just a few steps, you will enter the 13x11 dining area. Through large windows on both the south and east walls, take in the wooded beauty that surrounds your home. The 11x11 kitchen, with a double pantry and breakfast bar, leads to your 10x16 family room. Enjoy the warmth and ambiance provided by the wood-burning fieldstone fireplace. The sliding glass door leads to the rear yard and 8x16 patio with storage closet . Back to the front door. As you step to your left from the foyer, on your left is the laundry area, equipped with washer/dryer and storage; on the right is a half bath. Access to/from the two-car attached garage is straight ahead. There is one garage door opener installed. A service door on the east side of the garage provides another point of entry/exit to the rear yard. Then head upstairs to the second floor of your home. You pass a full bath with tub/shower, and find the 14x13 primary bedroom at the end of the hall to the right. Its adjoining bath is also equipped with a tub/shower. There are 4 additional bedrooms on this level. All 5 bedrooms feature lovely hardwood floors. The bedroom across from the primary bedroom offers access to a 6x20 deck. Now back to the main level. Interior access to the full unfinished basement is in the kitchen. Exterior access is also available. Did I mention the acreage ? This well-maintained home, situated on 4.35 mostly wooded acres, awaits its second owner.
Location
State PA
County Fulton
Area Todd Twp (14610)
Zoning A
Direction West
Rooms
Other Rooms Living Room, Dining Room, Primary Bedroom, Bedroom 2, Bedroom 4, Bedroom 5, Kitchen, Family Room, Basement, Foyer, Laundry, Bathroom 2, Bathroom 3, Primary Bathroom, Half Bath
Basement Full, Interior Access, Outside Entrance, Unfinished, Walkout Stairs, Drain
Interior
Interior Features Attic, Breakfast Area, Built-Ins, Carpet, Ceiling Fan(s), Family Room Off Kitchen, Pantry, Tub Shower, Window Treatments, Wood Floors, Combination Dining/Living, Primary Bath(s), Water Treat System, Attic/House Fan
Hot Water Electric
Heating Baseboard - Hot Water
Cooling Central A/C, Ceiling Fan(s), Wall Unit
Flooring Wood, Carpet, Vinyl
Fireplaces Number 1
Fireplaces Type Stone, Fireplace - Glass Doors
Equipment Dishwasher, Dryer, Freezer, Microwave, Oven/Range - Electric, Range Hood, Refrigerator, Washer, Water Conditioner - Owned, Water Heater
Fireplace Y
Window Features Replacement,Sliding
Appliance Dishwasher, Dryer, Freezer, Microwave, Oven/Range - Electric, Range Hood, Refrigerator, Washer, Water Conditioner - Owned, Water Heater
Heat Source Oil
Laundry Main Floor, Washer In Unit, Dryer In Unit
Exterior
Exterior Feature Patio(s)
Parking Features Garage - Front Entry, Garage Door Opener, Inside Access, Additional Storage Area
Garage Spaces 2.0
Utilities Available Under Ground
Water Access N
View Trees/Woods, Mountain
Roof Type Shingle
Accessibility None
Porch Patio(s)
Road Frontage Private
Attached Garage 2
Total Parking Spaces 2
Garage Y
Building
Lot Description Backs to Trees, Front Yard, Landscaping, No Thru Street, Rear Yard, Rural, Secluded, Trees/Wooded
Story 3
Sewer Septic Exists
Water Well, Conditioner, Filter, Grey Water
Architectural Style Colonial
Level or Stories 3
Additional Building Above Grade, Below Grade
New Construction N
Schools
Elementary Schools Mcconnellsburg
Middle Schools Mcconnellsburg
High Schools Mcconnellsburg
School District Central Fulton
Others
Senior Community No
Tax ID 10-4-027-00
Ownership Fee Simple
SqFt Source Assessor
Special Listing Condition Standard
Read Less

Bought with Wanda J Sipes • Palmer Realty
GET MORE INFORMATION




