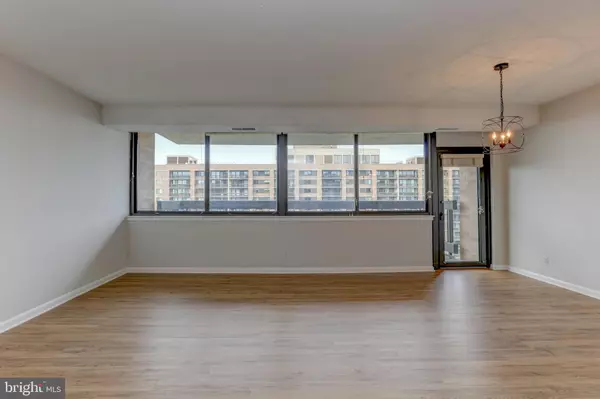For more information regarding the value of a property, please contact us for a free consultation.
5501 SEMINARY RD #2315S Falls Church, VA 22041
Want to know what your home might be worth? Contact us for a FREE valuation!

Our team is ready to help you sell your home for the highest possible price ASAP
Key Details
Sold Price $282,000
Property Type Condo
Sub Type Condo/Co-op
Listing Status Sold
Purchase Type For Sale
Square Footage 918 sqft
Price per Sqft $307
Subdivision Skyline Square Condo
MLS Listing ID VAFX2052988
Sold Date 03/29/22
Style Contemporary
Bedrooms 1
Full Baths 1
Condo Fees $399/mo
HOA Y/N N
Abv Grd Liv Area 918
Originating Board BRIGHT
Year Built 1982
Annual Tax Amount $2,873
Tax Year 2022
Property Description
2 Assigned Parking Spaces! Newly renovated, 900+ sq.ft. luxury condo at Skyline Square. Brand new: luxury plank flooring throughout, vanity/faucet in bathroom and stylish light fixture in dining area. Freshly painted and deep-cleaned throughout (including windows inside and out). Large private balcony with expansive 23rd floor views. Loads of closet space, including walk-in closet in primary bedroom. In-unit washer/dryer and Carrier HVAC unit. Skyline Square offers countless amenities include gyms with sauna/showers/lockers, large outdoor swimming pool, 2 billiard & 2 penthouse party rooms with full size kitchen. 24-hour front desk service for your security. Fabulous location with numerous shopping/dining options very close by including Target, Crossroads Shopping and West Alexandria Gateway (anchored by a Harris Teeter). Convenient to major transportation routes, such as I-395, US Route 50; a breeze to downtown DC.
Location
State VA
County Fairfax
Zoning 402
Rooms
Main Level Bedrooms 1
Interior
Interior Features Combination Dining/Living, Floor Plan - Traditional, Walk-in Closet(s), Window Treatments
Hot Water Electric
Heating Forced Air
Cooling Central A/C
Equipment Built-In Microwave, Dishwasher, Disposal, Dryer, Oven/Range - Electric, Refrigerator, Stainless Steel Appliances, Washer, Water Heater
Furnishings No
Fireplace N
Appliance Built-In Microwave, Dishwasher, Disposal, Dryer, Oven/Range - Electric, Refrigerator, Stainless Steel Appliances, Washer, Water Heater
Heat Source Electric
Laundry Dryer In Unit, Washer In Unit
Exterior
Garage Underground, Inside Access, Covered Parking, Other
Garage Spaces 2.0
Amenities Available Bar/Lounge, Common Grounds, Community Center, Concierge, Elevator, Exercise Room, Extra Storage, Fitness Center, Game Room, Meeting Room, Party Room, Pool - Outdoor, Reserved/Assigned Parking, Security, Library
Waterfront N
Water Access N
Accessibility Other
Attached Garage 2
Total Parking Spaces 2
Garage Y
Building
Story 1
Unit Features Hi-Rise 9+ Floors
Sewer Public Sewer
Water Public
Architectural Style Contemporary
Level or Stories 1
Additional Building Above Grade, Below Grade
New Construction N
Schools
School District Fairfax County Public Schools
Others
Pets Allowed N
HOA Fee Include Ext Bldg Maint,Common Area Maintenance,Health Club,Lawn Maintenance,Management,Pool(s),Reserve Funds,Sewer,Trash,Water,Sauna
Senior Community No
Tax ID 0623 12S 2315
Ownership Condominium
Special Listing Condition Standard
Read Less

Bought with Anne Steele Bavin • McEnearney Associates, Inc.
GET MORE INFORMATION




