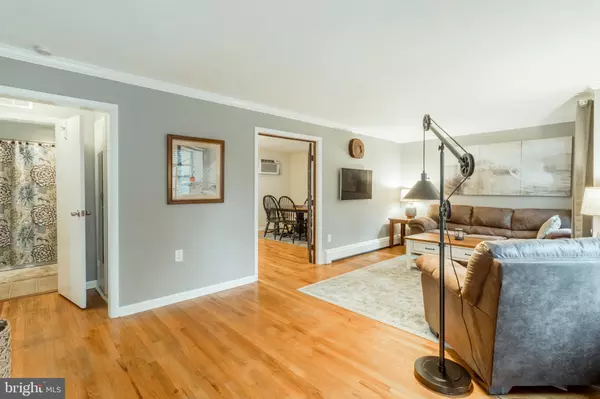For more information regarding the value of a property, please contact us for a free consultation.
2743 FRENCHTOWN RD Newark, DE 19702
Want to know what your home might be worth? Contact us for a FREE valuation!

Our team is ready to help you sell your home for the highest possible price ASAP
Key Details
Sold Price $163,000
Property Type Single Family Home
Sub Type Detached
Listing Status Sold
Purchase Type For Sale
Square Footage 900 sqft
Price per Sqft $181
Subdivision None Available
MLS Listing ID DENC518888
Sold Date 01/29/21
Style Cape Cod
Bedrooms 2
Full Baths 1
HOA Y/N N
Abv Grd Liv Area 900
Originating Board BRIGHT
Year Built 1940
Annual Tax Amount $1,631
Tax Year 2020
Lot Size 9,148 Sqft
Acres 0.21
Lot Dimensions 60.00 x 164.00
Property Description
Welcome to 2743 Frenchtown Road! This Cape Cod style home is simply charming! This two-bedroom home features an open layout with hardwood floors throughout. The home is bright and welcoming and has a great flow with the living room opening to the dining room by way of two beautiful french doors. This home is set-up great for someone who wants one-level living, someone who is looking to downsize but not lose your outdoor space, and or someone just starting out. You will love the size of the backyard with plenty of room for yard games, gardening, or for the dogs to run around. This home is not located in a subdivision and is not subject to an HOA, so parking a boat or RV here is not a problem. The property is very well located to major shopping on route 40, with good access to I-95 from 896. Take advantage of the low interest rates while they last and make this affordable home your real estate investment. Seller is including a one year 2-10 Homeowners Warranty.
Location
State DE
County New Castle
Area Newark/Glasgow (30905)
Zoning NC6.5
Direction Southeast
Rooms
Other Rooms Bedroom 2, Bedroom 1
Basement Partial
Main Level Bedrooms 2
Interior
Hot Water Propane
Heating Baseboard - Hot Water
Cooling Wall Unit
Flooring Hardwood
Furnishings No
Fireplace N
Heat Source Oil
Laundry Main Floor
Exterior
Garage Spaces 4.0
Carport Spaces 1
Water Access N
Roof Type Asphalt,Shingle
Accessibility None
Total Parking Spaces 4
Garage N
Building
Lot Description Front Yard, Level, Rear Yard
Story 1
Sewer Public Sewer
Water Public
Architectural Style Cape Cod
Level or Stories 1
Additional Building Above Grade, Below Grade
Structure Type Dry Wall
New Construction N
Schools
School District Christina
Others
Senior Community No
Tax ID 11-026.00-019
Ownership Fee Simple
SqFt Source Assessor
Acceptable Financing Cash, Conventional, FHA
Listing Terms Cash, Conventional, FHA
Financing Cash,Conventional,FHA
Special Listing Condition Standard
Read Less

Bought with Travis L Dorman • RE/MAX Elite
GET MORE INFORMATION




