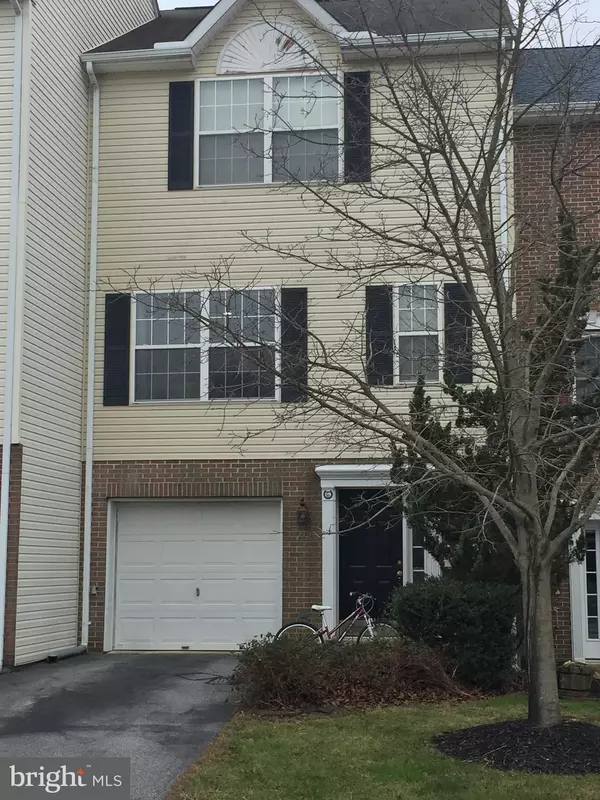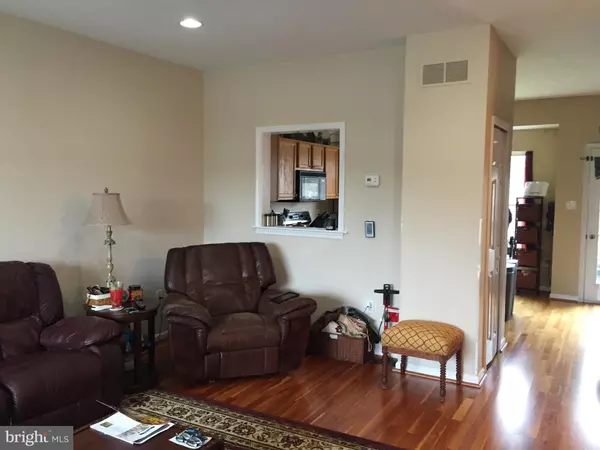For more information regarding the value of a property, please contact us for a free consultation.
6 HIGHLAND CIR Newark, DE 19713
Want to know what your home might be worth? Contact us for a FREE valuation!

Our team is ready to help you sell your home for the highest possible price ASAP
Key Details
Sold Price $230,000
Property Type Townhouse
Sub Type Interior Row/Townhouse
Listing Status Sold
Purchase Type For Sale
Square Footage 2,105 sqft
Price per Sqft $109
Subdivision None Available
MLS Listing ID DENC518506
Sold Date 04/05/21
Style Contemporary
Bedrooms 4
Full Baths 2
Half Baths 1
HOA Fees $12/ann
HOA Y/N Y
Abv Grd Liv Area 1,805
Originating Board BRIGHT
Year Built 1997
Annual Tax Amount $2,064
Tax Year 2020
Lot Size 2,178 Sqft
Acres 0.05
Lot Dimensions 18.60 x 119.00
Property Description
Great development. The property is currently under construction. The seller might consider offers in the condition as-is. Prior to the repairs being made or completed Sany Brea is an older development with few properties being turned over. It is a small community This unit features a 1 car garage, laundry area, and a bonus bedroom or home office location on the main floor The 2nd floor features a compact kitchen with a dishwasher, a new gas stove ( on order), a pantry, and a kitchen island. There is a dining nook located off the kitchen. A small deck of the kitchen and an open floor plan living room with hardwood floors finishes the 2nd floor. The 3rd floor features 3 bedrooms and 2 baths The unit will be painted, yet carpets will not be replaced. Credit can be provided towards new carpets or any flooring of the buyers choice ( equal to the cost of replacing the carpet ) Photos are from before the last tenant moved in, except for the 3 of the bedrooms Property is in the process of being repainted, be aware of wet paint The dishwasher was replaced last year, a stove has been ordered Yet were waiting on the delivery
Location
State DE
County New Castle
Area Newark/Glasgow (30905)
Zoning NCTH
Rooms
Main Level Bedrooms 1
Interior
Interior Features Carpet, Combination Kitchen/Dining, Dining Area, Floor Plan - Open, Kitchen - Island, Pantry
Hot Water Natural Gas
Heating Forced Air
Cooling Central A/C
Flooring Hardwood, Carpet, Ceramic Tile, Vinyl
Equipment Dishwasher, Dryer - Electric, Oven/Range - Gas, Washer, Water Heater
Fireplace N
Appliance Dishwasher, Dryer - Electric, Oven/Range - Gas, Washer, Water Heater
Heat Source Natural Gas
Laundry Main Floor
Exterior
Parking Features Garage - Front Entry
Garage Spaces 2.0
Utilities Available Sewer Available, Cable TV Available, Electric Available, Natural Gas Available, Water Available
Water Access N
Roof Type Composite
Accessibility None
Attached Garage 1
Total Parking Spaces 2
Garage Y
Building
Story 3
Foundation Permanent
Sewer Public Sewer
Water Public
Architectural Style Contemporary
Level or Stories 3
Additional Building Above Grade, Below Grade
Structure Type Dry Wall
New Construction N
Schools
Elementary Schools West Park Place
Middle Schools Shue-Medill
High Schools Newark
School District Christina
Others
Senior Community No
Tax ID 11-008.30-003
Ownership Fee Simple
SqFt Source Assessor
Acceptable Financing Conventional, VA
Listing Terms Conventional, VA
Financing Conventional,VA
Special Listing Condition Standard
Read Less

Bought with Gary V Bright • Tesla Realty Group, LLC
GET MORE INFORMATION




