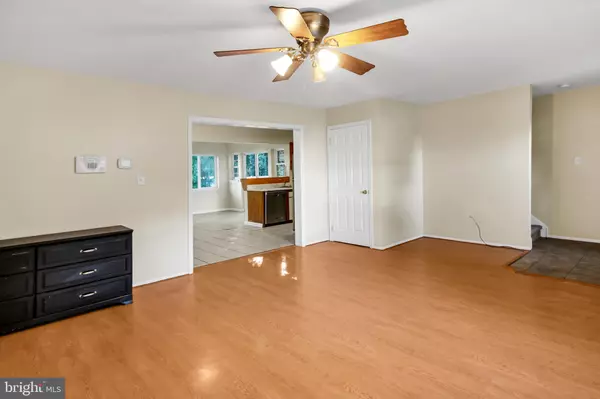For more information regarding the value of a property, please contact us for a free consultation.
2 TREELANE DR Bear, DE 19701
Want to know what your home might be worth? Contact us for a FREE valuation!

Our team is ready to help you sell your home for the highest possible price ASAP
Key Details
Sold Price $200,000
Property Type Townhouse
Sub Type End of Row/Townhouse
Listing Status Sold
Purchase Type For Sale
Square Footage 1,150 sqft
Price per Sqft $173
Subdivision Treelane Terr
MLS Listing ID DENC2029990
Sold Date 09/09/22
Style Other
Bedrooms 3
Full Baths 1
Half Baths 1
HOA Fees $3/ann
HOA Y/N Y
Abv Grd Liv Area 1,150
Originating Board BRIGHT
Year Built 1990
Annual Tax Amount $2,289
Tax Year 2022
Lot Size 6,970 Sqft
Acres 0.16
Lot Dimensions 57.30 x 120.00
Property Description
Welcome to desirable Tree Lane Terrace. This secluded end unit town home offers the privacy you get from living in the country with the convenience of town home living. Enter this freshly painted and carpeted home to a large well lit living room. The open floor plan flows directly into the dining room and kitchen and back to the large sun room. Entertaining in this home is a breeze as everyone can be all together even when in separate rooms. Kitchen offers ample counter space. Sunroom features a double slider to the backyard. Rounding off the first floor is the powder room (1/2 bath). The backyard is a private oasis. A large wood deck, bamboo shield and privacy fence only expands the opportunity to entertain or just enjoy some quite time to your selves. Upstairs are 3 large bedrooms and a full bath. Basement is partially finished. Just add drop ceiling and flooring. Laundry room in basement as well. Washer and Dryer are as is. Cracked tiles in kitchen will not be replaced or repaired but there are replacement tiles in the basement.
Location
State DE
County New Castle
Area Newark/Glasgow (30905)
Zoning NCTH
Rooms
Other Rooms Living Room, Dining Room, Primary Bedroom, Bedroom 2, Kitchen, Foyer, Bedroom 1, Sun/Florida Room, Great Room, Laundry, Utility Room, Attic
Basement Full, Partially Finished
Interior
Hot Water Natural Gas
Heating Forced Air
Cooling Central A/C
Flooring Vinyl, Tile/Brick, Carpet, Laminated
Fireplace N
Heat Source Natural Gas
Laundry Basement
Exterior
Exterior Feature Deck(s)
Fence Other
Utilities Available Cable TV
Water Access N
Roof Type Shingle
Accessibility None
Porch Deck(s)
Garage N
Building
Lot Description Level, Front Yard, Rear Yard, SideYard(s)
Story 2
Foundation Brick/Mortar
Sewer Public Sewer
Water Public
Architectural Style Other
Level or Stories 2
Additional Building Above Grade, Below Grade
New Construction N
Schools
Elementary Schools Jones
Middle Schools Shue-Medill
High Schools Christiana
School District Christina
Others
HOA Fee Include Common Area Maintenance,Snow Removal
Senior Community No
Tax ID 10-033.30-343
Ownership Fee Simple
SqFt Source Assessor
Acceptable Financing Conventional, Cash, FHA, VA
Listing Terms Conventional, Cash, FHA, VA
Financing Conventional,Cash,FHA,VA
Special Listing Condition Standard
Read Less

Bought with Kenya Dashon McKnight • EXP Realty, LLC
GET MORE INFORMATION




