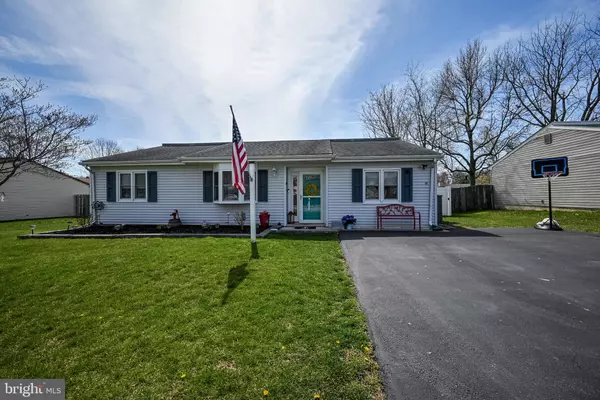For more information regarding the value of a property, please contact us for a free consultation.
176 PIANO DR Newark, DE 19713
Want to know what your home might be worth? Contact us for a FREE valuation!

Our team is ready to help you sell your home for the highest possible price ASAP
Key Details
Sold Price $300,000
Property Type Single Family Home
Sub Type Detached
Listing Status Sold
Purchase Type For Sale
Square Footage 1,276 sqft
Price per Sqft $235
Subdivision Harmony Woods
MLS Listing ID DENC2024668
Sold Date 08/04/22
Style Ranch/Rambler
Bedrooms 3
Full Baths 1
HOA Fees $2/ann
HOA Y/N Y
Abv Grd Liv Area 1,276
Originating Board BRIGHT
Year Built 1984
Annual Tax Amount $1,755
Tax Year 2021
Lot Size 6,970 Sqft
Acres 0.16
Property Description
Welcome to Harmony Woods, a small and quiet community conveniently located in Newark. 176 Piano has been lovingly cared for over the years and features lots of updates. Nearly 1,300 sq.ft. of living space including 3 bedrooms and 1 full bath with an open-concept and vaulted ceilings in the living room. There is nothing to do but move in. The flooring is gorgeous and the home has been painted about 5 years ago. There is a formal living room and the dining room is open to the updated kitchen w/ cherry cabinets, SS appliances and granite counters. There is also a large private laundry room and pantry. You will LOVE the backyard, its perfect for entertaining and features a large deck, concrete patio, vinyl privacy fencing, storage shed and a nice flat yard. Other notable features include an 8yr old HVAC, newer water heater and an expanded double-wide 4+ car driveway
Location
State DE
County New Castle
Area Newark/Glasgow (30905)
Zoning NC6.5
Rooms
Main Level Bedrooms 3
Interior
Hot Water Electric
Heating Forced Air
Cooling Central A/C
Heat Source Electric
Exterior
Water Access N
Accessibility None
Garage N
Building
Story 1
Foundation Concrete Perimeter, Slab
Sewer Public Sewer
Water Public
Architectural Style Ranch/Rambler
Level or Stories 1
Additional Building Above Grade, Below Grade
New Construction N
Schools
Elementary Schools Gallaher
Middle Schools Shue-Medill
High Schools Christiana
School District Christina
Others
Senior Community No
Tax ID 0902310186
Ownership Fee Simple
SqFt Source Estimated
Special Listing Condition Standard
Read Less

Bought with Kristin L Plummer • Compass
GET MORE INFORMATION




