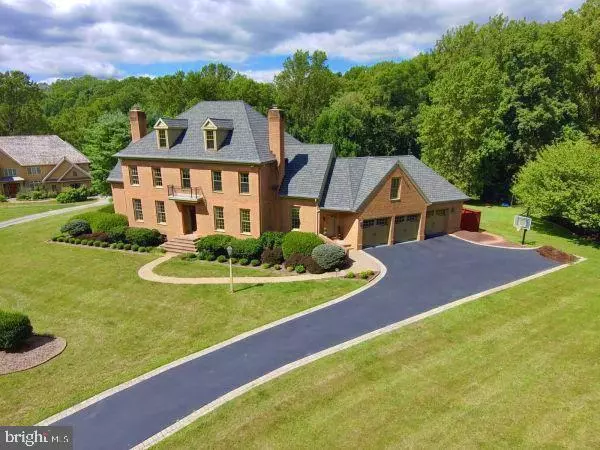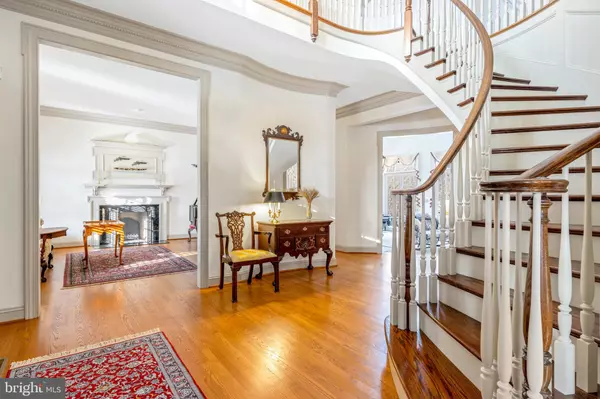For more information regarding the value of a property, please contact us for a free consultation.
48 CLOUDS WAY Hockessin, DE 19707
Want to know what your home might be worth? Contact us for a FREE valuation!

Our team is ready to help you sell your home for the highest possible price ASAP
Key Details
Sold Price $1,350,000
Property Type Single Family Home
Sub Type Detached
Listing Status Sold
Purchase Type For Sale
Square Footage 6,642 sqft
Price per Sqft $203
Subdivision Centerville Meadow
MLS Listing ID DENC2030900
Sold Date 10/12/22
Style Colonial
Bedrooms 4
Full Baths 4
Half Baths 2
HOA Fees $8/ann
HOA Y/N Y
Abv Grd Liv Area 5,225
Originating Board BRIGHT
Year Built 1991
Annual Tax Amount $12,006
Tax Year 2022
Lot Size 2.000 Acres
Acres 2.0
Lot Dimensions 136.80 x 398.60
Property Description
This is a magnificent, custom-built home on a premium cul-de-sac 2-acre lot in Centerville Meadow. This 5,480 square foot, 4 Bedroom, 4 full and 2 half bath home with an in-ground pool is located in a wonderful setting with private access to the state line preserve with 86 acres of conserved land. There are nice walking trails and steams for everyone (dogs too) to enjoy. You are just minutes to all major roadways yet you can enjoy the scenic drive that leads to the private community entrance. As you drive up to the home you will instantly be impressed. Enter the front door and you will immediately see the fine details that include custom millwork, gleaming hardwood floors and so much more. The details start with the grand 2-Story Foyer with a gorgeous spiral staircase. The Living & Dining Rooms are directly off the Foyer and both feature wood burning fireplaces. Straight through the Foyer is the Kitchen with an island, top-of-the line appliances and a hidden walk-in Pantry. Kitchen opens to the perfect Breakfast Room with wall of windows to enjoy the yard. Just off the Kitchen is a 2-Story Family Room with built-ins and a gas fireplace. A private office/study/den is down the hall with custom shelving. There is a wonderful Sunroom off the Kitchen too. The main level has 2 Half Baths, Laundry Room (there is a laundry shoot from 2nd floor to laundry room) and direct access to the 3-Car Garage. In addition to the main staircase, there is back staircase to the second level which has the owner's suite with his/her closets and a beautiful bath. Two-additional bedrooms share a Jack and Jill Bath and an in-law/nanny/teenager suite with full bath completes this level. Another beautiful staircase leads you to the spacious unfinished third floor that can be finished or used as great storage space. Finished, walkout lower level has a full bath. The extensive backyard brick patio can be accessed through many areas of the main level. Enjoy the heated, in-ground pool with brick patio which is just another nice gathering place for family and friends. Surprise feature at the back of the property is the professional batting cage with arm-style machine and seats from Philadelphia's former Veteran's Stadium! Current owner had considered making this fenced area a garden. This classic brick colonial home was modeled after the Howard Hennage House of Williamsburg, Virginia. The brick exterior is made of genuine Cushwa Brick and was constructed using the Flemish bond fashion which is the hallmark of Classical Architecture. This amazing home can be enjoyed for all seasons. Centerville Meadow has beautifully maintained homes on beautifully landscaped properties which is so much more appealing than the new construction homes on postage stamp lots. Schedule your appointment today.
Location
State DE
County New Castle
Area Hockssn/Greenvl/Centrvl (30902)
Zoning NC2A
Rooms
Other Rooms Living Room, Dining Room, Primary Bedroom, Bedroom 2, Bedroom 3, Bedroom 4, Kitchen, Game Room, Family Room, Breakfast Room, Sun/Florida Room, Office, Media Room
Basement Partially Finished, Walkout Level
Interior
Interior Features Additional Stairway, Breakfast Area, Built-Ins, Crown Moldings, Curved Staircase, Dining Area, Floor Plan - Traditional, Kitchen - Gourmet, Kitchen - Island, Pantry, Upgraded Countertops
Hot Water Electric
Heating Heat Pump(s)
Cooling Central A/C
Flooring Hardwood, Partially Carpeted
Fireplaces Number 2
Equipment Built-In Microwave, Built-In Range, Cooktop, Dishwasher, Oven - Double, Oven - Wall, Range Hood, Oven/Range - Electric
Appliance Built-In Microwave, Built-In Range, Cooktop, Dishwasher, Oven - Double, Oven - Wall, Range Hood, Oven/Range - Electric
Heat Source Electric
Exterior
Exterior Feature Balcony, Brick, Patio(s)
Parking Features Built In, Garage - Side Entry, Garage Door Opener, Inside Access
Garage Spaces 3.0
Fence Rear, Wrought Iron
Water Access N
View Garden/Lawn, Trees/Woods
Roof Type Architectural Shingle
Accessibility None
Porch Balcony, Brick, Patio(s)
Attached Garage 3
Total Parking Spaces 3
Garage Y
Building
Story 3
Foundation Block
Sewer On Site Septic
Water Well
Architectural Style Colonial
Level or Stories 3
Additional Building Above Grade, Below Grade
New Construction N
Schools
School District Red Clay Consolidated
Others
Senior Community No
Tax ID 07-009.00-055
Ownership Fee Simple
SqFt Source Assessor
Acceptable Financing Cash, Conventional
Listing Terms Cash, Conventional
Financing Cash,Conventional
Special Listing Condition Standard
Read Less

Bought with Rory D Burkhart • Keller Williams Realty - Kennett Square
GET MORE INFORMATION




