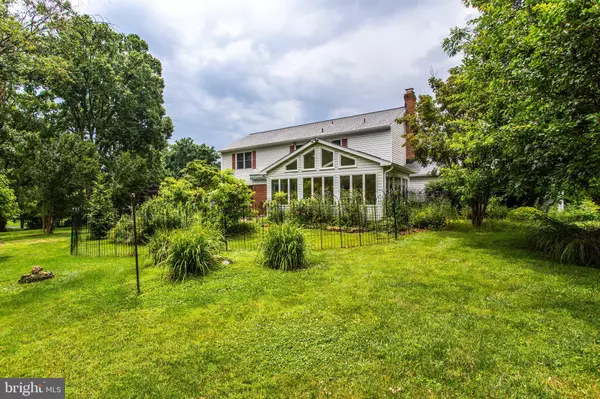For more information regarding the value of a property, please contact us for a free consultation.
13413 GLEN MILL RD Rockville, MD 20850
Want to know what your home might be worth? Contact us for a FREE valuation!

Our team is ready to help you sell your home for the highest possible price ASAP
Key Details
Sold Price $965,000
Property Type Single Family Home
Sub Type Detached
Listing Status Sold
Purchase Type For Sale
Square Footage 2,728 sqft
Price per Sqft $353
Subdivision Glen Hills
MLS Listing ID MDMC2057490
Sold Date 08/19/22
Style Colonial
Bedrooms 4
Full Baths 2
Half Baths 1
HOA Y/N N
Abv Grd Liv Area 2,728
Originating Board BRIGHT
Year Built 1973
Annual Tax Amount $8,368
Tax Year 2021
Lot Size 0.920 Acres
Acres 0.92
Property Description
Welcome to the hidden gem in the extremely desirable and exclusive Glen Hills Community. Nestled on a spacious lot (nearly 1 acre!), this property is perfectly situated awaiting your final touches! Upon entering this gorgeous home, you are greeted with gleaming hardwood floors, a traditional oversized sitting room to your right flowing well to your spacious dining room. To the left, is a main level half bath leading to an enormous living room space catered with exposed beams and drenched with tons of natural light coming from the sunroom. This sunroom is one of the largest you've ever seen. Windows on every wall and throughout the vaulted ceiling allow endless amounts of sunlight to brighten the space and add over 400 sq. ft. of livable and multi-purposed space. Moving on, the kitchen sits at the center point of the home. Serving as a middle ground between the primary living space and formal dining room as well as offering another easy access point back to the front foyer as we go upstairs! The top floor offers 4 large bedrooms and 2 full baths. Up and to your left, the primary suite is equipped with a voluminous walk in closet and double vanity en-suite bathroom. Down the hall, another full bath and massive walk in hall closet lead to all additional bedrooms, each equipped with more closet space! Moving to the lower level, this space is a blank canvas for your imagination. Ready to become your newest movie theater, gym, guest suite, or all the above! To top things off, an oversized two car garage and long driveway make this one a dream. Come see it for yourself and explore the endless possibilities this home offers! *Additional lot FOR SALE next door: 13409 Glen Mill Rd , a 44,115 Sq Ft lot (1.01 Acres) for a total acreage of 1.93 Acres**
Location
State MD
County Montgomery
Zoning RE1
Rooms
Basement Full
Interior
Interior Features Attic, Built-Ins, Ceiling Fan(s), Combination Kitchen/Dining, Dining Area, Exposed Beams, Family Room Off Kitchen, Floor Plan - Traditional, Formal/Separate Dining Room, Kitchen - Eat-In, Kitchen - Table Space, Primary Bath(s), Recessed Lighting, Skylight(s), Soaking Tub, Stall Shower, Tub Shower, Walk-in Closet(s), Window Treatments, Wood Floors
Hot Water Electric
Heating Central
Cooling Central A/C
Flooring Hardwood
Fireplaces Number 1
Fireplace Y
Window Features Double Pane
Heat Source Electric
Laundry Dryer In Unit, Has Laundry, Washer In Unit
Exterior
Exterior Feature Patio(s), Porch(es)
Parking Features Additional Storage Area, Garage - Front Entry, Garage Door Opener, Inside Access, Oversized
Garage Spaces 8.0
Water Access N
Accessibility Other
Porch Patio(s), Porch(es)
Attached Garage 2
Total Parking Spaces 8
Garage Y
Building
Story 3
Foundation Concrete Perimeter
Sewer Septic = # of BR
Water Public
Architectural Style Colonial
Level or Stories 3
Additional Building Above Grade, Below Grade
New Construction N
Schools
School District Montgomery County Public Schools
Others
Senior Community No
Tax ID 160400078224
Ownership Fee Simple
SqFt Source Estimated
Security Features Security System,Smoke Detector
Acceptable Financing Cash, Conventional, FHA, VA
Listing Terms Cash, Conventional, FHA, VA
Financing Cash,Conventional,FHA,VA
Special Listing Condition Standard
Read Less

Bought with Jorge P Montalvan • Compass
GET MORE INFORMATION




