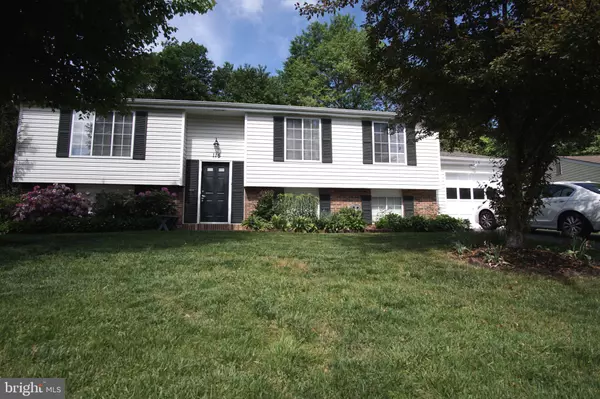For more information regarding the value of a property, please contact us for a free consultation.
115 SENECA CHASE CT Sterling, VA 20164
Want to know what your home might be worth? Contact us for a FREE valuation!

Our team is ready to help you sell your home for the highest possible price ASAP
Key Details
Sold Price $562,000
Property Type Single Family Home
Sub Type Detached
Listing Status Sold
Purchase Type For Sale
Square Footage 2,276 sqft
Price per Sqft $246
Subdivision Seneca Chase
MLS Listing ID VALO437436
Sold Date 06/16/21
Style Split Foyer
Bedrooms 4
Full Baths 3
HOA Fees $43/qua
HOA Y/N Y
Abv Grd Liv Area 2,276
Originating Board BRIGHT
Year Built 1984
Annual Tax Amount $4,764
Tax Year 2021
Lot Size 9,148 Sqft
Acres 0.21
Property Description
Quiet cul de sac and large lot that backs to trees. Over 2,200 SQ FT Split foyer with 4 bedrooms and 3 full baths plus a bonus large den that could be used as 5th bedroom. Upgraded kitchen with granite countertops and stainless steel appliances. Hardwood floors on main level and newer carpet in bedrooms. Huge laundry room/utility room and a family room on lower level. Roof and gutters replaced 4 years ago and HVAC system replaced 3 years ago. The brand NEW 12x8 shed will also be yours to store all your toys or convert it into a mans cave. This beautiful home has an amazing location! Have your students walk to Middle, High School and even to the Northern Virginia Community College! Lots of shopping near by and easy access to routes 7 and 28 for easy commute. This is a great home!
Location
State VA
County Loudoun
Zoning 08
Rooms
Basement Full
Main Level Bedrooms 3
Interior
Interior Features Wood Floors, Carpet, Ceiling Fan(s), Kitchen - Eat-In
Hot Water Electric
Heating Forced Air, Heat Pump(s)
Cooling Heat Pump(s), Central A/C, Ceiling Fan(s)
Flooring Wood, Carpet, Ceramic Tile
Equipment Built-In Microwave, Dishwasher, Disposal, Dryer, Exhaust Fan, Icemaker, Microwave, Oven/Range - Electric, Refrigerator, Washer
Fireplace N
Appliance Built-In Microwave, Dishwasher, Disposal, Dryer, Exhaust Fan, Icemaker, Microwave, Oven/Range - Electric, Refrigerator, Washer
Heat Source Electric
Exterior
Garage Garage - Front Entry, Garage Door Opener
Garage Spaces 3.0
Amenities Available Tot Lots/Playground
Water Access N
Roof Type Shingle
Accessibility None
Attached Garage 1
Total Parking Spaces 3
Garage Y
Building
Lot Description Backs to Trees, Cul-de-sac
Story 2
Sewer Public Sewer
Water Public
Architectural Style Split Foyer
Level or Stories 2
Additional Building Above Grade, Below Grade
New Construction N
Schools
Elementary Schools Meadowland
Middle Schools Seneca Ridge
High Schools Dominion
School District Loudoun County Public Schools
Others
HOA Fee Include Common Area Maintenance,Management,Trash
Senior Community No
Tax ID 012164695000
Ownership Fee Simple
SqFt Source Assessor
Acceptable Financing Cash, Conventional, FHA, VA
Listing Terms Cash, Conventional, FHA, VA
Financing Cash,Conventional,FHA,VA
Special Listing Condition Standard
Read Less

Bought with Claudia Bennett • NextHome Capital City Realty
GET MORE INFORMATION




