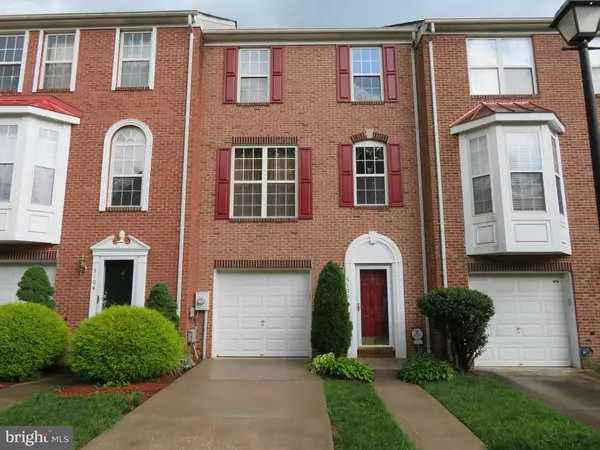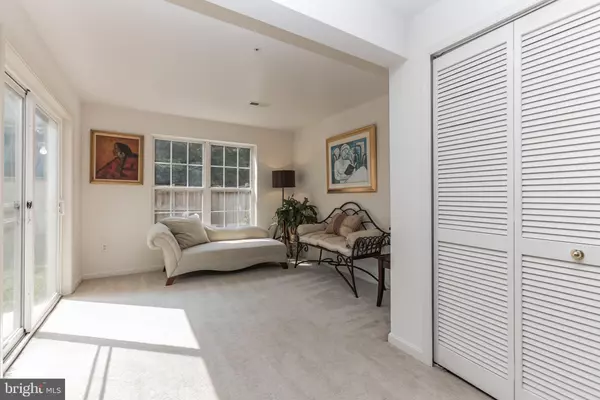For more information regarding the value of a property, please contact us for a free consultation.
5106 GLENN DALE WOODS CT Glenn Dale, MD 20769
Want to know what your home might be worth? Contact us for a FREE valuation!

Our team is ready to help you sell your home for the highest possible price ASAP
Key Details
Sold Price $406,000
Property Type Townhouse
Sub Type Interior Row/Townhouse
Listing Status Sold
Purchase Type For Sale
Square Footage 1,640 sqft
Price per Sqft $247
Subdivision Glenn Dale Woods-Plat 1>
MLS Listing ID MDPG2004064
Sold Date 11/10/21
Style Colonial
Bedrooms 3
Full Baths 2
Half Baths 1
HOA Fees $59/ann
HOA Y/N Y
Abv Grd Liv Area 1,640
Originating Board BRIGHT
Year Built 2002
Annual Tax Amount $5,005
Tax Year 2021
Lot Size 1,800 Sqft
Acres 0.04
Property Description
Welcome to this 3 bedroom, 2.5 bath brick front townhome located in the small and quiet Glenn Dale Woods community. The home features a foyer with a high ceiling as you enter on the main level. Family room with a cozy fireplace and an extended room for home office or design of your choosing. Second level has open floor living space and kitchen with center island that flows nicely into the sunroom. The upper level includes owner's suite with a walk-in and double closets; en-suite bath has a double vanity, soaking tub and shower. The staircase is designed to view each level on any floor. Private fenced in backyard and garage. Original owner and well maintained. Walking distance to the Fairwood Community and shopping in Bowie. Centrally located near Rt 50, I-95/495 for easy access to DC, VA, Annapolis, Baltimore and the Eastern Shore. Close to the New Carrollton Metro and MARC. During the visit please wear a mask if unvaccinated.
Location
State MD
County Prince Georges
Zoning RT
Rooms
Basement Front Entrance, Walkout Level, Fully Finished
Interior
Interior Features Breakfast Area, Carpet, Ceiling Fan(s), Combination Dining/Living, Kitchen - Eat-In, Kitchen - Island, Kitchen - Table Space, Pantry, Primary Bath(s), Soaking Tub
Hot Water Natural Gas
Heating Forced Air
Cooling Central A/C
Fireplaces Number 1
Fireplaces Type Fireplace - Glass Doors
Equipment Built-In Microwave, Dishwasher, Disposal, Dryer, Exhaust Fan, Icemaker, Oven/Range - Gas, Refrigerator, Washer
Fireplace Y
Appliance Built-In Microwave, Dishwasher, Disposal, Dryer, Exhaust Fan, Icemaker, Oven/Range - Gas, Refrigerator, Washer
Heat Source Natural Gas
Exterior
Parking Features Garage - Front Entry
Garage Spaces 1.0
Fence Wood
Utilities Available Cable TV Available
Water Access N
Roof Type Asphalt
Accessibility None
Attached Garage 1
Total Parking Spaces 1
Garage Y
Building
Story 3
Sewer Public Sewer
Water Public
Architectural Style Colonial
Level or Stories 3
Additional Building Above Grade, Below Grade
Structure Type 2 Story Ceilings
New Construction N
Schools
School District Prince George'S County Public Schools
Others
HOA Fee Include Common Area Maintenance,Management
Senior Community No
Tax ID 17143271178
Ownership Fee Simple
SqFt Source Assessor
Security Features Security System
Special Listing Condition Standard
Read Less

Bought with Kimberly Shantell Waters • Real Estate Executives
GET MORE INFORMATION




