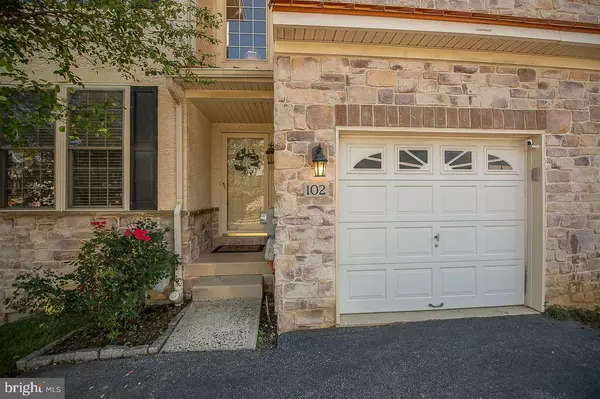For more information regarding the value of a property, please contact us for a free consultation.
102 WYNDHAM LN Conshohocken, PA 19428
Want to know what your home might be worth? Contact us for a FREE valuation!

Our team is ready to help you sell your home for the highest possible price ASAP
Key Details
Sold Price $485,000
Property Type Townhouse
Sub Type Interior Row/Townhouse
Listing Status Sold
Purchase Type For Sale
Square Footage 2,668 sqft
Price per Sqft $181
Subdivision Hillcrest Glen
MLS Listing ID PAMC2001600
Sold Date 09/27/21
Style Straight Thru
Bedrooms 3
Full Baths 2
Half Baths 1
HOA Fees $175/mo
HOA Y/N Y
Abv Grd Liv Area 2,668
Originating Board BRIGHT
Year Built 2005
Annual Tax Amount $6,517
Tax Year 2021
Lot Size 1,458 Sqft
Acres 0.03
Lot Dimensions x 0.00
Property Description
This beautiful townhouse, with 3 bedrooms and 2.5 bathrooms, is located in the highly desirable Hillcrest Glen neighborhood. This is one of the largest models in the development and begins with a spacious foyer, hardwood flooring throughout the first floor, a large coat closet, garage access and powder room. The open floor plan starts with the living room (or can be used as an office) the dining room through to open and spacious family room with gas fireplace and dine in kitchen with island, granite counters and stainless appliances. Pass through the sliders to the very private deck and yard. Three large bedrooms, 2 full baths and laundry are located on the second floor. The master has a sitting room attached that can be used for an office, nursery or just an extra space to move about. There is a large walk-in closet and attached bathroom with double sinks, a soaking tub and a shower. Excellent Conshohocken location that is convenient to Conshohocken borough with restaurants, coffee shops, parades and nightlife. Easily accessible to 276 and 476.
Location
State PA
County Montgomery
Area Plymouth Twp (10649)
Zoning RESIDENTIAL
Rooms
Basement Full, Unfinished
Interior
Interior Features Family Room Off Kitchen, Floor Plan - Open, Kitchen - Eat-In, Kitchen - Gourmet, Kitchen - Table Space, Kitchen - Island
Hot Water Electric
Heating Forced Air
Cooling Central A/C
Fireplaces Number 1
Equipment Built-In Microwave, Dishwasher
Appliance Built-In Microwave, Dishwasher
Heat Source Natural Gas
Exterior
Garage Garage - Front Entry
Garage Spaces 1.0
Waterfront N
Water Access N
Accessibility None
Attached Garage 1
Total Parking Spaces 1
Garage Y
Building
Story 2
Sewer Public Sewer
Water Public
Architectural Style Straight Thru
Level or Stories 2
Additional Building Above Grade, Below Grade
New Construction N
Schools
High Schools Plymouth Whitemarsh
School District Colonial
Others
Pets Allowed Y
HOA Fee Include Common Area Maintenance,Snow Removal,Trash
Senior Community No
Tax ID 49-00-07566-098
Ownership Fee Simple
SqFt Source Assessor
Acceptable Financing Conventional, FHA, Cash
Listing Terms Conventional, FHA, Cash
Financing Conventional,FHA,Cash
Special Listing Condition Standard
Pets Description Cats OK, Dogs OK
Read Less

Bought with Nicholas R Affatato Jr. • Home Solutions Realty Group
GET MORE INFORMATION




