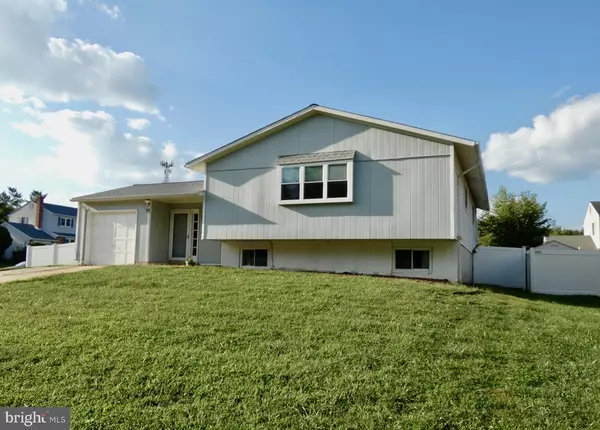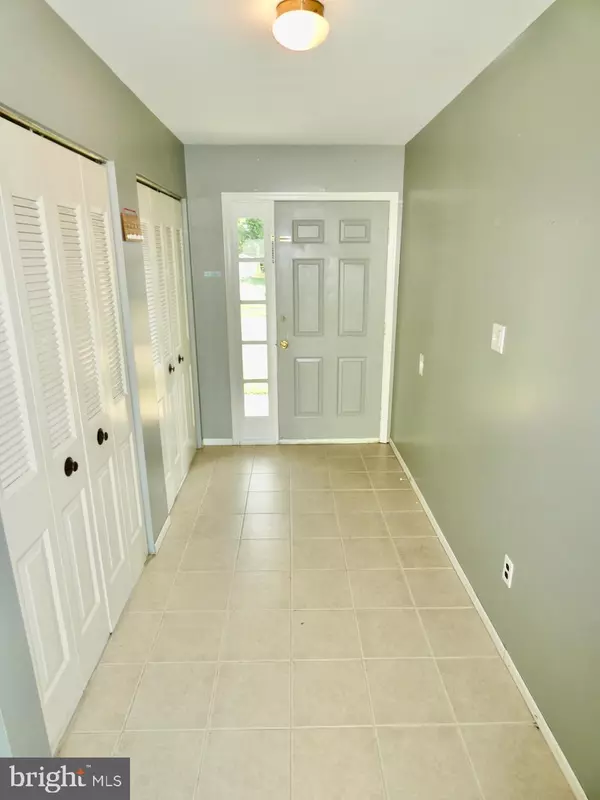For more information regarding the value of a property, please contact us for a free consultation.
20 MAJESTIC DR Newark, DE 19713
Want to know what your home might be worth? Contact us for a FREE valuation!

Our team is ready to help you sell your home for the highest possible price ASAP
Key Details
Sold Price $341,000
Property Type Single Family Home
Sub Type Detached
Listing Status Sold
Purchase Type For Sale
Square Footage 2,125 sqft
Price per Sqft $160
Subdivision Elmwood
MLS Listing ID DENC2031898
Sold Date 11/21/22
Style Split Level,Bi-level,Raised Ranch/Rambler
Bedrooms 4
Full Baths 2
HOA Y/N N
Abv Grd Liv Area 2,125
Originating Board BRIGHT
Year Built 1979
Annual Tax Amount $3,024
Tax Year 2022
Lot Size 8,276 Sqft
Acres 0.19
Lot Dimensions 79.10 x 97.70
Property Description
Spacious & Ready to Go! This nice 4 BR (possibly 5) Split-Level Home w/ 2 full Baths and situated on a large corner lot with full privacy fenced backyard is ready for its new owner! Updates include brand new architectural roof (Aug 2022), new HVAC in 2018 & a new sump pump in 2018! Entry offers a convenient covered front landing & leads you to the main floor Foyer featuring neutral tile flooring, 2 sets of double bi-fold doors for loads of storage space, inside garage access & sliders out to the large rear patio overlooking the fully fenced backyard! Just a few steps up & you are on the main level at the spacious Living Rm offering neutral carpet & ceiling fan. The Formal Dining Rm is open to the Living Rm & features laminate flooring, Kitchen entry & double side windows allowing loads of natural light! The Kitchen is nestled betw these 2 rooms & features laminate flooring, SS appliances, chair rail decor, pantry closet, loads of cabinet storage with nickel pulls, a double window over the deep sink & a decorative tile backsplash over the Range. Down the hallway you will find 3 bedrooms, a full bathroom & a large linen closet. The Primary Bedroom is very spacious & features a walk-in closet & J/J door access to the full bath. Bedrooms 2 & 3 across the hall are ample sized & offer double closet storage & plenty of natural light. The full bath on this level features a tub/shower combo, vanity sink, commode & tile floors. Heading downstairs, you will immediately feel the added spaciousness this level has to offer starting with the huge Family Room at the left featuring a brick exterior wood burning fireplace w/ slate hearth & a wood mantel - this room is long enough to split into 2 usable areas if desired! There's more living space at the open area in front of Bedroom 4 & the Office.
This could be used as a secondary "Family Room" space - maybe a Play Room, an Office area, a Gaming area, a Hobby area, etc! Bedroom 4 on this level offers great space, loads of natural light as well & a large double closet. The Bonus Room (possibly a future 5th Br if you install a closet) is also sized well & features wainscot decor & recessed lighting. The convenient 2nd full bathroom offers a glass door shower stall, pedestal sink, commode & vinyl flooring. Rounding off the Lower Level is the huge Laundry/Utility/Storage room! Here you will find several custom shelving units for organized storage, front loading washer & dryer set, laundry sink, 2 separate standalone cabinets w/ counters, mounted cabinetry storage & the home's HVAC & Hot Water Heater systems. There's still plenty of good weather days ahead before the winter months set in, so you have lots of time to enjoy your backyard BBQ's with family or friends, or just sit back & relax on the rear patio! The location is very convenient to I-95, major Routes 273 & 4 so commuting is quick in all directions!
This community is also just a couple minutes to the Christiana Hospital, the Christiana Mall, and loads of other shopping, dining & entertainment options including the UofD Campus offering attractions at the Bob Carpenter Center, the Field House, the Fred Rust Ice Arena & the UD Botanic Gardens! (The overall square footage is estimated based on the information in Public Records.)
Location
State DE
County New Castle
Area Newark/Glasgow (30905)
Zoning NC6.5
Rooms
Other Rooms Living Room, Dining Room, Primary Bedroom, Bedroom 2, Bedroom 3, Bedroom 4, Kitchen, Family Room, Laundry, Bathroom 1, Bathroom 2, Bonus Room
Basement Daylight, Full, Drainage System, Fully Finished, Shelving, Sump Pump, Windows
Main Level Bedrooms 3
Interior
Interior Features Attic, Attic/House Fan, Carpet, Ceiling Fan(s), Chair Railings, Floor Plan - Traditional, Formal/Separate Dining Room, Kitchen - Eat-In, Pantry, Recessed Lighting, Stall Shower, Tub Shower, Wainscotting, Walk-in Closet(s), Window Treatments
Hot Water Electric
Heating Forced Air
Cooling Central A/C
Flooring Carpet, Ceramic Tile, Vinyl, Laminate Plank
Fireplaces Number 1
Fireplaces Type Brick, Mantel(s), Screen, Wood
Equipment Dishwasher, Disposal, Refrigerator, Oven/Range - Electric, Stainless Steel Appliances, Washer, Dryer, Range Hood, Water Heater
Furnishings No
Fireplace Y
Window Features Bay/Bow,Double Pane,Insulated,Screens,Vinyl Clad
Appliance Dishwasher, Disposal, Refrigerator, Oven/Range - Electric, Stainless Steel Appliances, Washer, Dryer, Range Hood, Water Heater
Heat Source Electric
Laundry Lower Floor
Exterior
Exterior Feature Patio(s)
Garage Built In, Garage - Front Entry, Garage Door Opener, Inside Access
Garage Spaces 5.0
Fence Fully, Privacy
Utilities Available Cable TV Available, Phone Available
Water Access N
Roof Type Architectural Shingle,Pitched
Accessibility None
Porch Patio(s)
Road Frontage City/County
Attached Garage 1
Total Parking Spaces 5
Garage Y
Building
Story 2
Foundation Concrete Perimeter
Sewer Public Sewer
Water Public
Architectural Style Split Level, Bi-level, Raised Ranch/Rambler
Level or Stories 2
Additional Building Above Grade, Below Grade
Structure Type Dry Wall
New Construction N
Schools
School District Christina
Others
Senior Community No
Tax ID 09-028.20-051
Ownership Fee Simple
SqFt Source Assessor
Security Features Motion Detectors,Non-Monitored,Smoke Detector
Acceptable Financing Cash, Conventional, FHA, VA
Horse Property N
Listing Terms Cash, Conventional, FHA, VA
Financing Cash,Conventional,FHA,VA
Special Listing Condition Standard
Read Less

Bought with Masood Sadiq • Coldwell Banker Realty
GET MORE INFORMATION




