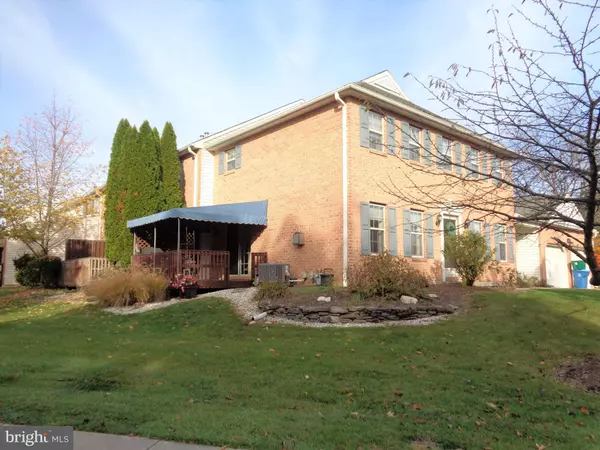For more information regarding the value of a property, please contact us for a free consultation.
100 LANGLEY SQ Lancaster, PA 17603
Want to know what your home might be worth? Contact us for a FREE valuation!

Our team is ready to help you sell your home for the highest possible price ASAP
Key Details
Sold Price $319,900
Property Type Townhouse
Sub Type End of Row/Townhouse
Listing Status Sold
Purchase Type For Sale
Square Footage 1,696 sqft
Price per Sqft $188
Subdivision Woods Edge
MLS Listing ID PALA2026424
Sold Date 10/31/22
Style Colonial
Bedrooms 3
Full Baths 2
Half Baths 1
HOA Fees $60/mo
HOA Y/N Y
Abv Grd Liv Area 1,696
Originating Board BRIGHT
Year Built 1995
Annual Tax Amount $3,849
Tax Year 2022
Lot Size 8,712 Sqft
Acres 0.2
Lot Dimensions 0.00 x 0.00
Property Description
Mt. Vernon Townhouse with pond and fountain view. Three Bedrooms, two baths and main floor powder room. Living Room with gas fireplace. Family room with sliding doors to covered deck. Dining area off kitchen and Dining Room with Ceiling Fan and chair rail molding. Refrigerator, Washer and Dryer included.
Two car garage with pull down stairs. Laundry with shelving. Lower level has full storage .
$66 dollars a month homeowner dues - lawn mowing, snow removal and weed and feed.
Location
State PA
County Lancaster
Area Manor Twp (10541)
Zoning RESIDENTIAL
Rooms
Other Rooms Living Room, Dining Room, Bedroom 2, Bedroom 3, Kitchen, Family Room, Breakfast Room, Bedroom 1, Laundry, Other, Bathroom 1, Bathroom 2, Half Bath
Basement Other
Interior
Hot Water Electric
Cooling Central A/C
Flooring Ceramic Tile, Carpet, Vinyl
Heat Source Natural Gas
Exterior
Garage Garage - Front Entry, Other
Garage Spaces 2.0
Waterfront N
Water Access N
Roof Type Architectural Shingle
Accessibility Chairlift, Doors - Lever Handle(s), Kitchen Mod, Level Entry - Main, Ramp - Main Level
Attached Garage 2
Total Parking Spaces 2
Garage Y
Building
Story 2
Foundation Other
Sewer Public Sewer
Water Public
Architectural Style Colonial
Level or Stories 2
Additional Building Above Grade, Below Grade
New Construction N
Schools
School District Penn Manor
Others
Senior Community No
Tax ID 410-92736-0-0000
Ownership Fee Simple
SqFt Source Assessor
Special Listing Condition Standard
Read Less

Bought with Leah M. Davis • Berkshire Hathaway HomeServices Homesale Realty
GET MORE INFORMATION




