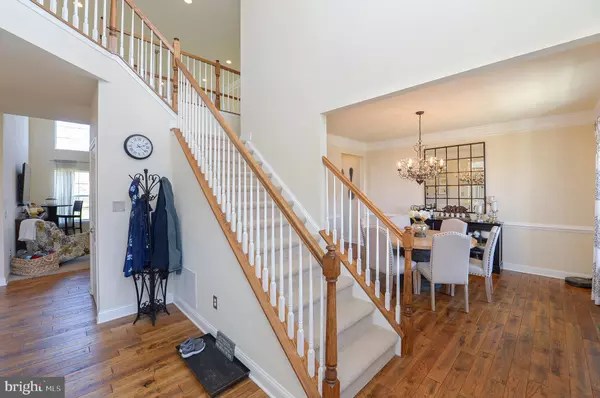For more information regarding the value of a property, please contact us for a free consultation.
35 WELLESLEY WAY Marlton, NJ 08053
Want to know what your home might be worth? Contact us for a FREE valuation!

Our team is ready to help you sell your home for the highest possible price ASAP
Key Details
Sold Price $670,000
Property Type Single Family Home
Sub Type Detached
Listing Status Sold
Purchase Type For Sale
Square Footage 3,069 sqft
Price per Sqft $218
Subdivision Hayverhill At Evesha
MLS Listing ID NJBL394786
Sold Date 08/13/21
Style Contemporary,Traditional
Bedrooms 4
Full Baths 2
Half Baths 1
HOA Fees $70/ann
HOA Y/N Y
Abv Grd Liv Area 3,069
Originating Board BRIGHT
Year Built 2016
Annual Tax Amount $16,121
Tax Year 2020
Lot Size 0.575 Acres
Acres 0.58
Lot Dimensions 0.00 x 0.00
Property Description
Best and Final by Monday 5/31 at 5pm. Back on the Market! New Showings begin on Thursday 5/27 at 5! Welcome to Hayverhill at Evesham! This classically beautiful home is situated on a large lot and shows like a model home! This home is the perfect solution for the lifestyle changes brought about by the recent pandemic. Now you can work from home, school from home, relax and have enough room to entertain. As you come through the front door you will immediately notice the hand scraped hardwood floors t/o the main level which lends itself to any decor. Pass by the versatile front room(living room) to the back of the house where you will find soaring high ceilings featuring a dramatic custom stone floor to ceiling gas fireplace for those cool nights. Open concept from the family room to the heart of the home where the kitchen does not disappoint. With upgraded cabinetry, granite counter tops, and a gorgeous glass backsplash. The kitchen is functional with a built in double oven, microwave, custom shelf perfect for a charging station and a wine/beverage fridge. The center island has extra storage and can be a great serving area. Access to the large backyard where your imagination can create any oasis. This floor also features a separate formal dining room an office/playroom, large powder room, and separate laundry/mudroom. Upstairs follow the dramatic open hallway to the owners bedroom ensuite where you will find tray ceilings, recessed lighting, large closets and private bath. This bright and airy retreat includes a large vanity with upgraded granite, tiled flooring and tub, and a custom walk in shower with dual showerheads. The other 3 bedrooms are sizeable with plenty of closet space, light and a well appointed shared bath. Add to the list a large basement with high ceilings waiting to be finished, the basement has a 20 year warranty for waterproofing, 2 hot water heaters for the growing family and a dual air conditioning system. A sprinkler system and a 2 car garage with a lengthy driveway adds ample parking for family and guests. This home is only 5 years young, in a highly rated school district, convenient to shopping, restaurants, and major highways. Tour it before it is gone! Showings to begin on Friday 4/9 at 6pm.
Location
State NJ
County Burlington
Area Evesham Twp (20313)
Zoning LD
Rooms
Other Rooms Living Room, Dining Room, Bedroom 2, Bedroom 3, Bedroom 4, Kitchen, Family Room, Foyer, Breakfast Room, Bedroom 1, Study, Bathroom 1, Bathroom 2
Basement Daylight, Full
Interior
Hot Water Natural Gas
Heating Forced Air
Cooling Central A/C, Ceiling Fan(s)
Flooring Hardwood, Carpet, Ceramic Tile
Fireplaces Number 1
Fireplaces Type Gas/Propane
Furnishings No
Fireplace Y
Heat Source Natural Gas
Exterior
Garage Garage - Front Entry, Garage Door Opener, Inside Access
Garage Spaces 4.0
Waterfront N
Water Access N
Accessibility 2+ Access Exits
Attached Garage 2
Total Parking Spaces 4
Garage Y
Building
Lot Description Front Yard, Level, Backs - Open Common Area, Rear Yard
Story 3
Sewer No Septic System
Water Public
Architectural Style Contemporary, Traditional
Level or Stories 3
Additional Building Above Grade, Below Grade
New Construction N
Schools
High Schools Cherokee H.S.
School District Evesham Township
Others
Senior Community No
Tax ID 13-00014 01-00013
Ownership Fee Simple
SqFt Source Assessor
Special Listing Condition Standard
Read Less

Bought with Eleanor A. McKenna • Pat McKenna Realtors
GET MORE INFORMATION




