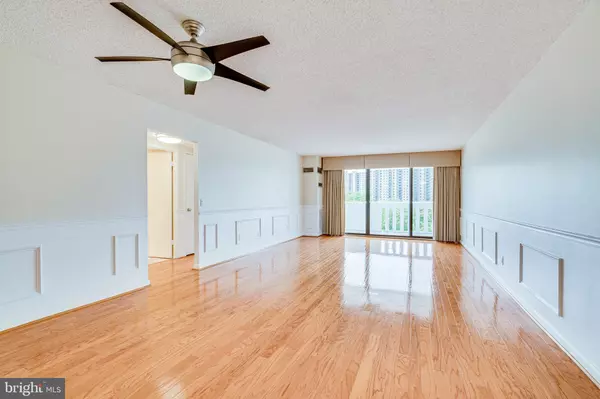For more information regarding the value of a property, please contact us for a free consultation.
6101 EDSALL RD #1006 Alexandria, VA 22304
Want to know what your home might be worth? Contact us for a FREE valuation!

Our team is ready to help you sell your home for the highest possible price ASAP
Key Details
Sold Price $315,000
Property Type Condo
Sub Type Condo/Co-op
Listing Status Sold
Purchase Type For Sale
Square Footage 1,263 sqft
Price per Sqft $249
Subdivision Alexandria Knolls
MLS Listing ID VAAX2000132
Sold Date 07/30/21
Style Contemporary
Bedrooms 2
Full Baths 2
Condo Fees $832/mo
HOA Y/N N
Abv Grd Liv Area 1,263
Originating Board BRIGHT
Year Built 1975
Annual Tax Amount $2,897
Tax Year 2021
Property Description
UPDATED, UPGRADED AND UPSCALE! WELCOME HOME TO ALEXANDRIA KNOLLS WEST UNIT 1006. THIS TWO BEDROOM / TWO BATH CONDO BOASTS 1263 SQUARE FEET OF UPSCALE LIVING. ENTER THROUGH THE WELCOMING FOYER ADORNED WITH VENETIAN PLASTER WALLS EXTENDING INTO THE DINING AREA. YOU WILL LOVE PREPARING MEALS IN THIS FULLY UPDATED KITCHEN WITH CONTEMPORARY WHITE CABINETS, BLACK GRANITE COUNTER TOPS, TILE BACKSPLASH, STAINLESS STEEL APPLIANCES, FULL SIZE WASHER/DRYER AND COZY BREAKFAST NOOK. WAINSCOTTED WALLS FRAME THE DINING AREA AND SPACIOUS LIGHT FILLED LIVING ROOM.
THE ROOMY MASTER BEDROOM SUITE OFFERS DOUBLE ENTRY CUSTOM WALK-IN CLOSETS AS WELL AS A PRIVATE COZY BALCONY. THE SPACIOUS GUEST BEDROOM / HOME OFFICE WALKS OUT TO THE BALCONY.
BOTH BATHROOMS HAVE BEEN STYLISHLY RENOVATED WITH ALL NEW PLUMBING AND ACCESS PANELS FOR YOUR CONVENIENCE.
A 30 FOOT BALCONY IS ACCESSED THROUGH NEW SLIDING GLASS DOORS FROM THE LIVING ROOM AND GUEST BEDROOM.
THE ENTIRE UNIT IS ENHANCED WITH GLEAMING HARDWOOD FLOORS AND NEUTRAL PAINT, AS WELL AS NEW PLUMBING FIXTURES, PIPES, SHUT-OFF VALVES, ELECTRICAL OUTLETS AND LIGHTING. THIS HOME HAS BEEN METICULOUSLY CARE FOR AND LOVED BY THE CURRENT OWNERS.
EVERYTHING OLD IS NEW AGAIN AND WAITING TO BE ENJOYED BY ITS NEW HOMEOWNER.
Location
State VA
County Alexandria City
Zoning RC
Rooms
Other Rooms Living Room, Bedroom 2, Bedroom 1
Main Level Bedrooms 2
Interior
Interior Features Ceiling Fan(s), Combination Dining/Living, Dining Area, Entry Level Bedroom, Floor Plan - Open, Kitchen - Eat-In, Kitchen - Galley, Kitchen - Table Space, Pantry, Tub Shower, Wainscotting, Upgraded Countertops, Walk-in Closet(s), Window Treatments, Wood Floors, Other, Breakfast Area
Hot Water Natural Gas
Heating Central
Cooling Central A/C
Equipment Built-In Microwave, Dishwasher, Disposal, Dryer, Exhaust Fan, Icemaker, Refrigerator, Stainless Steel Appliances, Stove, Washer
Appliance Built-In Microwave, Dishwasher, Disposal, Dryer, Exhaust Fan, Icemaker, Refrigerator, Stainless Steel Appliances, Stove, Washer
Heat Source Natural Gas
Exterior
Exterior Feature Balcony
Garage Spaces 1.0
Parking On Site 1
Amenities Available Bar/Lounge, Billiard Room, Elevator, Exercise Room, Extra Storage, Fitness Center, Library, Party Room, Picnic Area, Pool - Outdoor, Reserved/Assigned Parking, Sauna, Security, Spa, Storage Bin, Swimming Pool, Tennis Courts
Waterfront N
Water Access N
Accessibility None
Porch Balcony
Total Parking Spaces 1
Garage N
Building
Story 1
Unit Features Hi-Rise 9+ Floors
Sewer Public Sewer
Water Public
Architectural Style Contemporary
Level or Stories 1
Additional Building Above Grade, Below Grade
New Construction N
Schools
Elementary Schools Samuel W. Tucker
Middle Schools Francis C Hammond
High Schools Alexandria City
School District Alexandria City Public Schools
Others
Pets Allowed Y
HOA Fee Include Air Conditioning,Common Area Maintenance,Custodial Services Maintenance,Electricity,Ext Bldg Maint,Gas,Heat,Lawn Maintenance,Management,Sewer,Snow Removal,Trash,Water,Other
Senior Community No
Tax ID 057.03-0B-1006
Ownership Condominium
Acceptable Financing Cash, Conventional, FHA, VA, Other
Listing Terms Cash, Conventional, FHA, VA, Other
Financing Cash,Conventional,FHA,VA,Other
Special Listing Condition Standard
Pets Description Size/Weight Restriction, Cats OK, Dogs OK, Number Limit
Read Less

Bought with Chad F Morton • Maverick Realty, LLC
GET MORE INFORMATION




