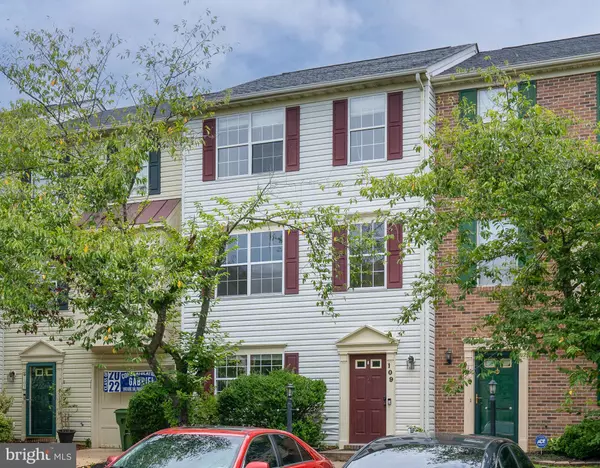For more information regarding the value of a property, please contact us for a free consultation.
109 RAQUEL CT Fredericksburg, VA 22405
Want to know what your home might be worth? Contact us for a FREE valuation!

Our team is ready to help you sell your home for the highest possible price ASAP
Key Details
Sold Price $285,000
Property Type Townhouse
Sub Type Interior Row/Townhouse
Listing Status Sold
Purchase Type For Sale
Square Footage 1,800 sqft
Price per Sqft $158
Subdivision Charlestown Commons
MLS Listing ID VAST2014026
Sold Date 08/31/22
Style Side-by-Side
Bedrooms 4
Full Baths 2
Half Baths 1
HOA Fees $75/mo
HOA Y/N Y
Abv Grd Liv Area 1,200
Originating Board BRIGHT
Year Built 1996
Annual Tax Amount $1,797
Tax Year 2021
Lot Size 1,799 Sqft
Acres 0.04
Property Description
Don't bat your eyes twice or you may miss this deal!! And, what a deal it is: a 4BD, 2.5BA, 1,800 FSF townhouse in turn-key condition for ONLY $290K!! Say WHAT?! This 3-level beauty is situated just minutes from I-95 and downtown Fredericksburg in Charleston Commons. There is a bedroom, full bath, and rec room with built-ins on the entry level. On the main (second) level, you will find the large family room, eat-in kitchen, laundry closet, and half bath. Upstairs on the 3rd level, are 3 bedrooms and a full bath. There is also a great deck off the kitchen, as well as a fenced in backyard. The home features quite a few updates: the entire home has been freshly repainted, the 2nd and 3rd floors have all new carpet, the HVAC and water heater are only 2 years old, the roof is only 4 years old, and the refrigerator and dishwasher are brand-spanking new! With all these updates, this home is truly turn-key, move-in ready! Come see it for yourself (and then start packing!)
NOTE: THE DECK IS BEING REPAIRED, SO PLEASE BE CAREFUL WHEN ON THE DECK, AS SOME OF THE BOARDS ARE LOOSE. REPAIRS SHOULD BE DONE BY SATURDAY AFTERNOON.
Location
State VA
County Stafford
Zoning R2
Rooms
Basement Fully Finished, Interior Access, Outside Entrance, Rear Entrance, Windows, Walkout Level
Interior
Interior Features Built-Ins, Carpet, Combination Kitchen/Dining, Entry Level Bedroom, Family Room Off Kitchen, Floor Plan - Traditional, Kitchen - Eat-In, Kitchen - Table Space, Pantry, Stall Shower, Tub Shower
Hot Water Natural Gas
Cooling Central A/C
Equipment Built-In Microwave, Dishwasher, Disposal, Dryer, Stainless Steel Appliances, Washer, Refrigerator, Stove
Furnishings No
Fireplace N
Appliance Built-In Microwave, Dishwasher, Disposal, Dryer, Stainless Steel Appliances, Washer, Refrigerator, Stove
Heat Source Natural Gas
Laundry Main Floor
Exterior
Exterior Feature Deck(s)
Garage Spaces 2.0
Parking On Site 2
Fence Wood
Amenities Available Tot Lots/Playground
Waterfront N
Water Access N
Accessibility None
Porch Deck(s)
Total Parking Spaces 2
Garage N
Building
Story 3
Foundation Other
Sewer Public Sewer
Water Public
Architectural Style Side-by-Side
Level or Stories 3
Additional Building Above Grade, Below Grade
New Construction N
Schools
School District Stafford County Public Schools
Others
HOA Fee Include Trash
Senior Community No
Tax ID 54FF 2 29
Ownership Fee Simple
SqFt Source Assessor
Horse Property N
Special Listing Condition Standard
Read Less

Bought with Viktorija Piano • Keller Williams Realty
GET MORE INFORMATION




