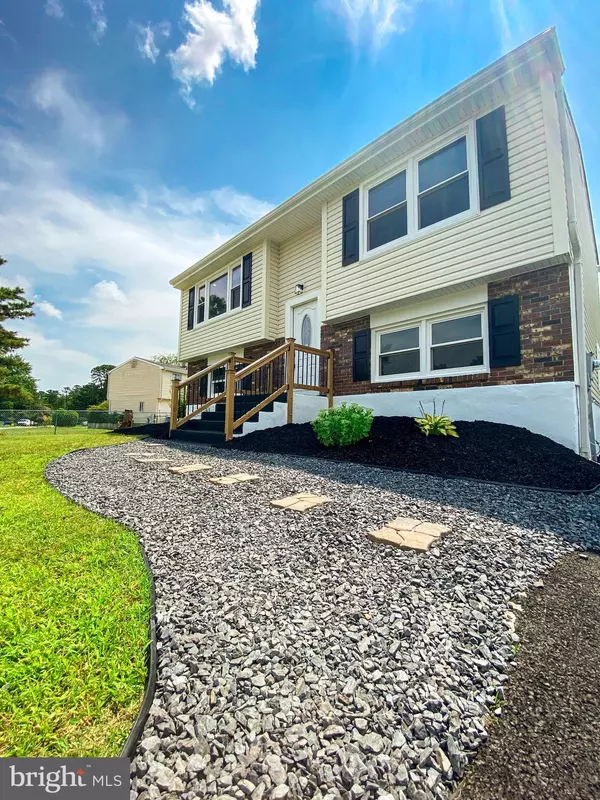For more information regarding the value of a property, please contact us for a free consultation.
416 CHEROKEE DR Browns Mills, NJ 08015
Want to know what your home might be worth? Contact us for a FREE valuation!

Our team is ready to help you sell your home for the highest possible price ASAP
Key Details
Sold Price $289,900
Property Type Single Family Home
Sub Type Detached
Listing Status Sold
Purchase Type For Sale
Square Footage 1,558 sqft
Price per Sqft $186
Subdivision Country Lakes
MLS Listing ID NJBL2003142
Sold Date 09/30/21
Style Split Level
Bedrooms 3
Full Baths 1
Half Baths 1
HOA Y/N N
Abv Grd Liv Area 1,558
Originating Board BRIGHT
Year Built 1975
Annual Tax Amount $3,953
Tax Year 2020
Lot Size 0.282 Acres
Acres 0.28
Lot Dimensions 106.00 x 116.00
Property Description
Welcome to 416 Cherokee Drive! If you desire a house that has been fully and meticulously renovated... look no further. From the minute you park in the large, newly repaved driveway you will get that "I'm home" feeling. Upon entering the home you will notice fresh paint and new laminate flooring throughout, up the stairs from the main landing is the spacious living room with a pass through to the eat-in kitchen. The kitchen boasts all new stainless steel appliances, new cabinets, and gorgeous new quartz countertops. Down the hallway you will be greeted with 2 nicely sized bedrooms as well as the full hallway bathroom, a linen closet and coat closet finish off the main level. Downstairs offers a third bedroom as well as a spacious additional living area, utility room with newer aboveground oil tank and half bathroom. Downstairs utility room grants access to the backyard, which is the perfect space for entertaining and is just waiting for your personal touches. This home has been beautifully renovated with no expense spared and will not last long. Schedule your private tour today!
Location
State NJ
County Burlington
Area Pemberton Twp (20329)
Zoning RES
Rooms
Other Rooms Living Room, Primary Bedroom, Bedroom 2, Bedroom 3, Kitchen, Family Room, Utility Room, Full Bath, Half Bath
Main Level Bedrooms 2
Interior
Interior Features Kitchen - Eat-In
Hot Water Oil
Heating Forced Air
Cooling Central A/C
Fireplace N
Heat Source Oil
Laundry Hookup
Exterior
Garage Spaces 2.0
Water Access N
Accessibility None
Total Parking Spaces 2
Garage N
Building
Story 2
Sewer Public Sewer
Water Well
Architectural Style Split Level
Level or Stories 2
Additional Building Above Grade, Below Grade
New Construction N
Schools
School District Pemberton Township Schools
Others
Senior Community No
Tax ID 29-00668-00011
Ownership Fee Simple
SqFt Source Assessor
Acceptable Financing Cash, Conventional, FHA, USDA, VA
Listing Terms Cash, Conventional, FHA, USDA, VA
Financing Cash,Conventional,FHA,USDA,VA
Special Listing Condition Standard
Read Less

Bought with Danielle M Ferrara • Schneider Real Estate Agency
GET MORE INFORMATION




