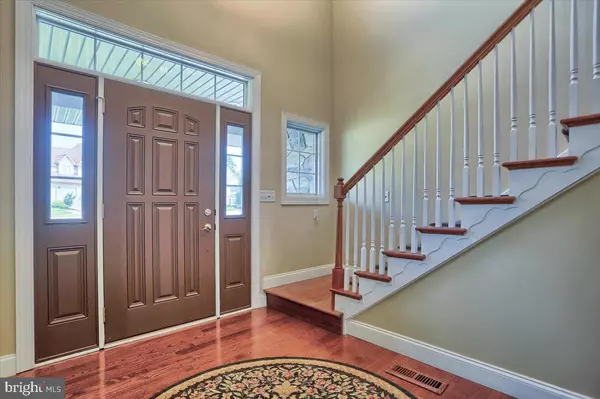For more information regarding the value of a property, please contact us for a free consultation.
2022 SCOTT MEADOW CT Harrisburg, PA 17110
Want to know what your home might be worth? Contact us for a FREE valuation!

Our team is ready to help you sell your home for the highest possible price ASAP
Key Details
Sold Price $461,000
Property Type Single Family Home
Sub Type Detached
Listing Status Sold
Purchase Type For Sale
Square Footage 3,788 sqft
Price per Sqft $121
Subdivision Quail Hollow Estates
MLS Listing ID PADA134470
Sold Date 08/13/21
Style Traditional
Bedrooms 4
Full Baths 3
Half Baths 1
HOA Y/N N
Abv Grd Liv Area 2,716
Originating Board BRIGHT
Year Built 2003
Annual Tax Amount $6,856
Tax Year 2020
Lot Size 0.315 Acres
Acres 0.31
Property Description
OFFER RECEIVED! The sellers have set an offer deadline and are asking for all offers to be in by tonight, Thursday, July 8th at 9 PM. We will have an answer sometime on Friday and I will be in touch as soon as a decision is made. Remarkable home in Quail Hollow Estates on a quiet cul-de-sac will make you feel like you've found your new home the minute you walk through the front door! The beautifully maintained interior and bright, open floor plan with 9' ceilings complimented by private spaces was made for entertaining. The main level welcomes you with a wonderful kitchen equipped with stainless appliances, a granite countertop, a center island, and a separate breakfast room with vaulted ceiling and sliding door to the 2-tier maintenance-free deck ideal for a nice summer cookout with a hard-piped natural gas grill included. Light from the deck pours into the adjoining sunken family room with a gas fireplace leading to the additional 2 main level rooms, mudroom, and half bath. When the sun is shining so brightly, there are motorized exterior solar shades in the living and breakfast room for your convenience. Upstairs, enjoy 4 generous sized bedrooms complete with ample closet space including a primary bedroom and bathroom with a whirlpool tub, tiled standing shower, and walk-in closet with an amazing closet system. The large finished daylight basement is ideal for all of your entertaining and is ready for you to add a kitchenette and 5th bedroom to turn into an in-law suite. The full bath has a large tiled shower with body jets. Walkout to the expansive fenced backyard. All this plus the convenient location makes this home a must-see for those searching for a little slice of the country setting with convenience to everything!
Location
State PA
County Dauphin
Area Lower Paxton Twp (14035)
Zoning RESIDENTIAL
Rooms
Basement Full, Interior Access, Daylight, Full, Fully Finished, Walkout Level
Interior
Interior Features Breakfast Area, Carpet, Dining Area, Family Room Off Kitchen, Wood Floors, WhirlPool/HotTub, Walk-in Closet(s), Stall Shower, Primary Bath(s), Kitchen - Island
Hot Water Natural Gas
Heating Forced Air
Cooling Central A/C
Fireplaces Number 1
Fireplaces Type Gas/Propane
Equipment Microwave, Dishwasher, Oven/Range - Gas
Fireplace Y
Appliance Microwave, Dishwasher, Oven/Range - Gas
Heat Source Natural Gas
Laundry Main Floor, Hookup, Lower Floor
Exterior
Exterior Feature Deck(s)
Garage Garage Door Opener
Garage Spaces 2.0
Fence Rear, Other
Waterfront N
Water Access N
View Trees/Woods
Roof Type Composite
Accessibility None
Porch Deck(s)
Attached Garage 2
Total Parking Spaces 2
Garage Y
Building
Story 2
Sewer Public Sewer
Water Public
Architectural Style Traditional
Level or Stories 2
Additional Building Above Grade, Below Grade
Structure Type 2 Story Ceilings,9'+ Ceilings
New Construction N
Schools
Elementary Schools North Side
Middle Schools Linglestown
High Schools Central Dauphin
School District Central Dauphin
Others
Senior Community No
Tax ID 35-123-061-000-0000
Ownership Fee Simple
SqFt Source Estimated
Acceptable Financing Cash, Conventional
Listing Terms Cash, Conventional
Financing Cash,Conventional
Special Listing Condition Standard
Read Less

Bought with Deependra Dangal • Iron Valley Real Estate of Central PA
GET MORE INFORMATION




