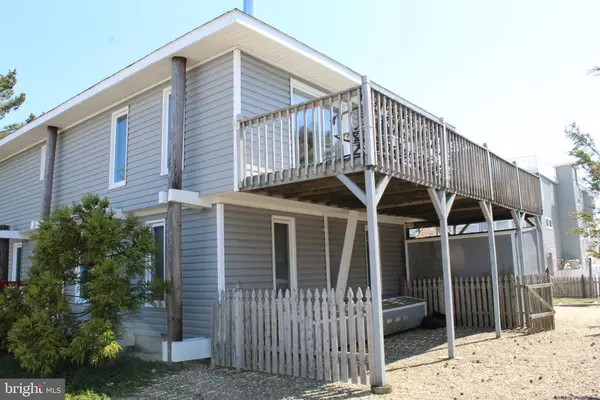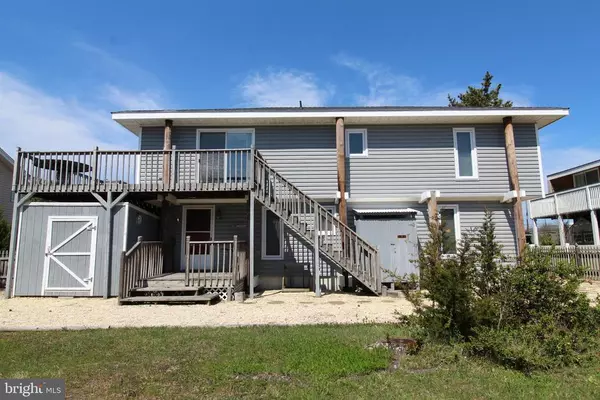For more information regarding the value of a property, please contact us for a free consultation.
4 BUCKINGHAM AVE Harvey Cedars, NJ 08008
Want to know what your home might be worth? Contact us for a FREE valuation!

Our team is ready to help you sell your home for the highest possible price ASAP
Key Details
Sold Price $960,000
Property Type Single Family Home
Sub Type Detached
Listing Status Sold
Purchase Type For Sale
Square Footage 1,846 sqft
Price per Sqft $520
Subdivision Harvey Cedars
MLS Listing ID NJOC409206
Sold Date 06/11/21
Style Contemporary
Bedrooms 3
Full Baths 2
HOA Y/N N
Abv Grd Liv Area 1,846
Originating Board BRIGHT
Year Built 1977
Annual Tax Amount $6,873
Tax Year 2020
Lot Size 7,500 Sqft
Acres 0.17
Lot Dimensions 75.00 x 100.00
Property Description
On one of the finest streets in Harvey Cedars on the North end of LBI rests this perfect beach home. This 3 bedroom 2 bath home has served the current family for more than 2 decades. Now its time for new memories. The first floor has 2 bedrooms, a full tiled bath & family room with access to the rear yard. There is also a convenient full laundry room. Rising to the 2nd level you will find a large master suite & the large open living area. The main living area filled with natural light thanks to its orientation & 3 large sliders. A large L shaped deck provides great outdoor space & stairs leading to the back yard. This is a great beach home but if you need something larger you'll want to see this for the lot as well. The property has exceptional elevation & is a massive 75x100 lot allowing for up to a 3,750sq' home. Buckingham avenue is a fantastic street with underground utilities & the beach access is directly across the street; just steps away. Dont miss this well valued opportunity! Call Today!
Location
State NJ
County Ocean
Area Harvey Cedars Boro (21510)
Zoning R-AA
Direction Northeast
Rooms
Other Rooms Dining Room, Primary Bedroom, Bedroom 2, Bedroom 3, Kitchen, Family Room, Great Room, Laundry, Bathroom 1, Primary Bathroom
Main Level Bedrooms 3
Interior
Interior Features Ceiling Fan(s), Dining Area, Entry Level Bedroom, Family Room Off Kitchen, Floor Plan - Open, Kitchen - Galley, Tub Shower, Wood Floors, Wood Stove
Hot Water Electric
Heating Baseboard - Electric
Cooling Wall Unit, Multi Units, Ceiling Fan(s), Ductless/Mini-Split
Flooring Ceramic Tile, Bamboo, Hardwood
Fireplaces Number 1
Fireplaces Type Corner, Free Standing, Wood
Equipment Dishwasher, Dryer, Refrigerator, Stove, Washer, Water Heater
Furnishings Partially
Fireplace Y
Window Features Casement
Appliance Dishwasher, Dryer, Refrigerator, Stove, Washer, Water Heater
Heat Source Electric
Laundry Main Floor, Washer In Unit, Dryer In Unit
Exterior
Exterior Feature Deck(s)
Fence Partially
Utilities Available Water Available, Sewer Available, Natural Gas Available, Electric Available, Cable TV Available
Waterfront N
Water Access N
Roof Type Asphalt,Shingle
Accessibility None
Porch Deck(s)
Garage N
Building
Lot Description Level, No Thru Street, Rear Yard
Story 2
Foundation Pilings
Sewer Public Sewer
Water Public
Architectural Style Contemporary
Level or Stories 2
Additional Building Above Grade, Below Grade
Structure Type Dry Wall,Paneled Walls
New Construction N
Schools
School District Long Beach Island Schools
Others
Pets Allowed Y
Senior Community No
Tax ID 10-00041 01-00002
Ownership Fee Simple
SqFt Source Assessor
Acceptable Financing Cash, Conventional
Listing Terms Cash, Conventional
Financing Cash,Conventional
Special Listing Condition Standard
Pets Description No Pet Restrictions
Read Less

Bought with Roberta Brackman • BHHS Zack Shore REALTORS
GET MORE INFORMATION




