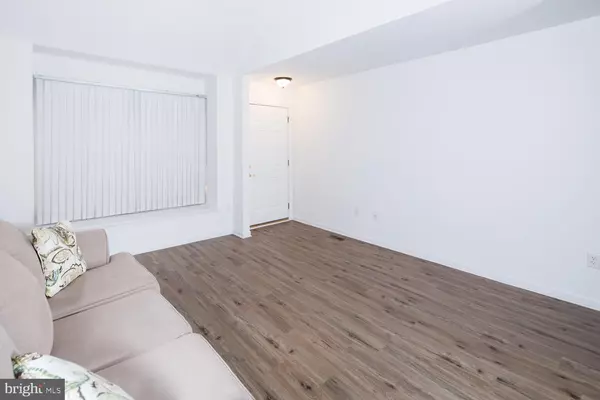For more information regarding the value of a property, please contact us for a free consultation.
231 W RED LION DR Bear, DE 19701
Want to know what your home might be worth? Contact us for a FREE valuation!

Our team is ready to help you sell your home for the highest possible price ASAP
Key Details
Sold Price $263,000
Property Type Townhouse
Sub Type Interior Row/Townhouse
Listing Status Sold
Purchase Type For Sale
Square Footage 1,425 sqft
Price per Sqft $184
Subdivision None Available
MLS Listing ID DENC525464
Sold Date 06/10/21
Style Contemporary
Bedrooms 2
Full Baths 2
HOA Fees $135/mo
HOA Y/N Y
Abv Grd Liv Area 1,425
Originating Board BRIGHT
Year Built 2003
Annual Tax Amount $2,466
Tax Year 2020
Lot Size 3,920 Sqft
Acres 0.09
Lot Dimensions 0.00 x 0.00
Property Description
Welcome to The Village of Red Lion Creek, a Premier 55+ Community, in Bear. Perfect for active adults, who desire low association fees, a community clubhouse, which includes a full kitchen, game room and exercise room, manicured landscaping & lovely open trails. All this with easy access to major routes and nearby shopping. This loving home offers a new roof, (3/21), gorgeous luxury vinyl flooring throughout the first floor, which boasts a vaulted ceiling. Additionally the kitchen has an open feel with plenty of cabinetry and a convenient peninsula for entertaining. The 1st floor primary bedroom includes a large walk-in closet and spacious master bath. Access your lovely deck via the sliding glass doors off the master bedroom, where you can enjoy your morning coffee. There's even a retractable awning to keep you shaded during the day. The second floor offers: a spacious walk-in closet, full bathroom and a loft area (which makes for a great office/bedroom) overlooking the living room. The basement is wide open and ready for your finishing touches.
Location
State DE
County New Castle
Area Newark/Glasgow (30905)
Zoning ST
Rooms
Basement Full
Main Level Bedrooms 1
Interior
Interior Features Ceiling Fan(s)
Hot Water Natural Gas
Heating Forced Air
Cooling Central A/C
Flooring Vinyl
Equipment Built-In Microwave, Built-In Range, Dishwasher, Dryer, Washer, Stove, Water Heater
Fireplace N
Appliance Built-In Microwave, Built-In Range, Dishwasher, Dryer, Washer, Stove, Water Heater
Heat Source Natural Gas
Laundry Main Floor
Exterior
Exterior Feature Deck(s)
Parking Features Garage - Front Entry, Garage Door Opener
Garage Spaces 1.0
Utilities Available Cable TV
Amenities Available Club House, Exercise Room, Jog/Walk Path
Water Access N
Roof Type Architectural Shingle
Accessibility Level Entry - Main
Porch Deck(s)
Attached Garage 1
Total Parking Spaces 1
Garage Y
Building
Story 2
Sewer Public Sewer
Water Public
Architectural Style Contemporary
Level or Stories 2
Additional Building Above Grade, Below Grade
Structure Type Cathedral Ceilings,Dry Wall
New Construction N
Schools
School District Christina
Others
HOA Fee Include Common Area Maintenance,Lawn Maintenance,Recreation Facility,Snow Removal,Trash
Senior Community Yes
Age Restriction 55
Tax ID 11-033.40-241
Ownership Fee Simple
SqFt Source Assessor
Security Features 24 hour security,Carbon Monoxide Detector(s),Security System,Smoke Detector
Special Listing Condition Standard
Read Less

Bought with Rosalia A Martinez • Keller Williams Realty Central-Delaware
GET MORE INFORMATION




