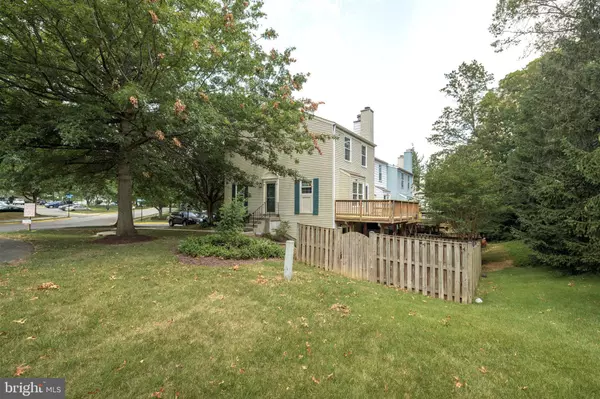For more information regarding the value of a property, please contact us for a free consultation.
6450 BRICKLEIGH CT Alexandria, VA 22315
Want to know what your home might be worth? Contact us for a FREE valuation!

Our team is ready to help you sell your home for the highest possible price ASAP
Key Details
Sold Price $495,000
Property Type Townhouse
Sub Type End of Row/Townhouse
Listing Status Sold
Purchase Type For Sale
Square Footage 1,818 sqft
Price per Sqft $272
Subdivision Amberleigh
MLS Listing ID VAFX2001592
Sold Date 09/03/21
Style Colonial
Bedrooms 2
Full Baths 2
Half Baths 1
HOA Fees $100/mo
HOA Y/N Y
Abv Grd Liv Area 1,212
Originating Board BRIGHT
Year Built 1988
Annual Tax Amount $4,807
Tax Year 2020
Lot Size 2,074 Sqft
Acres 0.05
Property Description
Welcome to 6450 Brickleigh Court, a fantastic end-unit Oakleigh model backing to trees in Alexandria's popular Amberleigh. This home has a classy side-entry and lots of recent quality improvements. There's fresh paint throughout, brand-new carpet on the upper level, and elegant hardwood floors in the dining and living rooms and the steps to the upper level. The eat-in kitchen offers rich cabinetry, new sleek granite countertops, brand-new stainless appliances and a bright and cheerful breakfast area. Are you looking for a place to kick off your shoes, sit back, and relax? Just off the dining room is a wonderful deck with picturesque views made just for that! Upstairs, there are two spacious owner's suites, each with an en-suite bath and sizeable closet. On the walk-out lower level you'll find a rec room with a cozy fireplace, and a large storage/laundry room. Who couldn't use a little extra storage? Hop on the path just down the block leading to the Franconia-Springfield Metro. Amberleigh is just a quick drive to Wegman's, Fort Belvoir, Kingstowne and Springfield Town Centers and Interstates 95/395/495!
Location
State VA
County Fairfax
Zoning 150
Rooms
Other Rooms Living Room, Dining Room, Primary Bedroom, Kitchen, Foyer, Laundry, Recreation Room, Primary Bathroom
Basement Walkout Level, Full
Interior
Interior Features Ceiling Fan(s), Carpet, Dining Area, Floor Plan - Open, Formal/Separate Dining Room, Kitchen - Eat-In, Primary Bath(s), Tub Shower, Upgraded Countertops, Wood Floors
Hot Water Electric
Heating Forced Air
Cooling Central A/C
Flooring Hardwood, Carpet, Tile/Brick
Fireplaces Number 1
Equipment Built-In Microwave, Dryer, Washer, Dishwasher, Disposal, Refrigerator, Stove
Fireplace Y
Appliance Built-In Microwave, Dryer, Washer, Dishwasher, Disposal, Refrigerator, Stove
Heat Source Electric
Exterior
Exterior Feature Deck(s), Patio(s)
Garage Spaces 1.0
Fence Rear
Amenities Available Tot Lots/Playground, Volleyball Courts, Basketball Courts, Jog/Walk Path
Waterfront N
Water Access N
Accessibility None
Porch Deck(s), Patio(s)
Total Parking Spaces 1
Garage N
Building
Story 3
Sewer Public Sewer
Water Public
Architectural Style Colonial
Level or Stories 3
Additional Building Above Grade, Below Grade
New Construction N
Schools
Elementary Schools Island Creek
Middle Schools Hayfield Secondary School
High Schools Hayfield
School District Fairfax County Public Schools
Others
HOA Fee Include Common Area Maintenance,Snow Removal,Trash
Senior Community No
Tax ID 0913 12 0440
Ownership Fee Simple
SqFt Source Assessor
Special Listing Condition Standard
Read Less

Bought with Denisse C Rodriguez • Independent Realty, Inc
GET MORE INFORMATION




