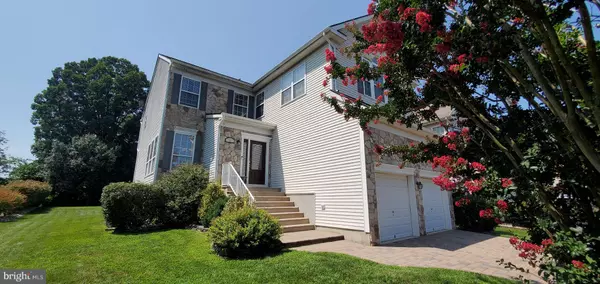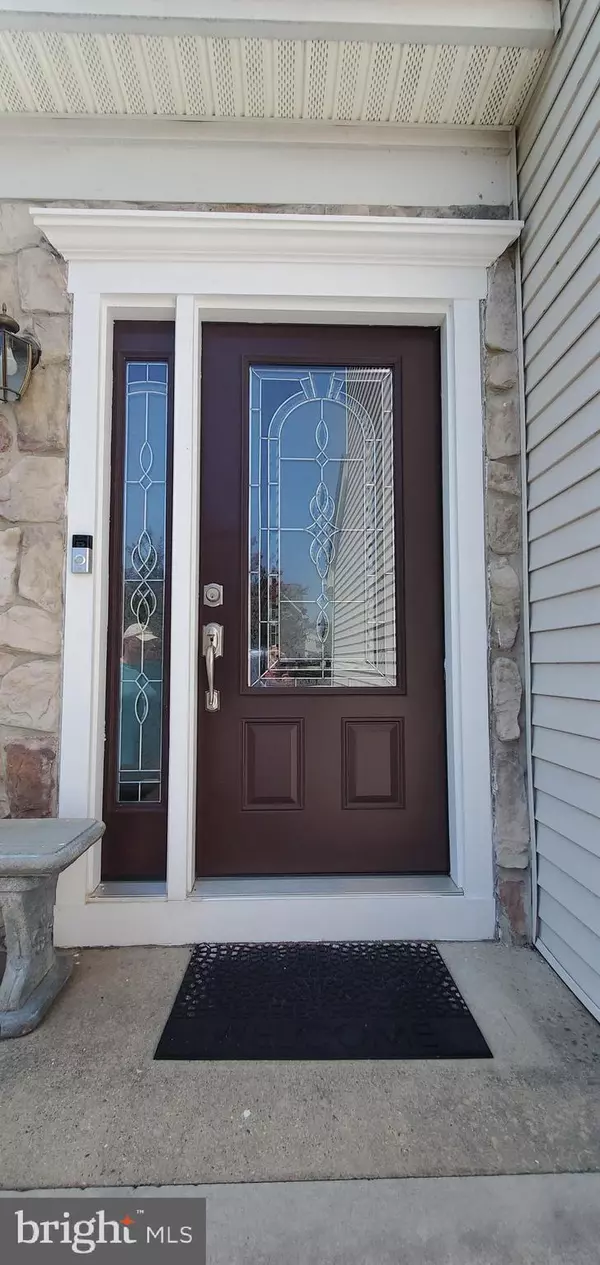For more information regarding the value of a property, please contact us for a free consultation.
53 LINCOLN DR Columbus, NJ 08022
Want to know what your home might be worth? Contact us for a FREE valuation!

Our team is ready to help you sell your home for the highest possible price ASAP
Key Details
Sold Price $510,000
Property Type Single Family Home
Sub Type Detached
Listing Status Sold
Purchase Type For Sale
Square Footage 2,658 sqft
Price per Sqft $191
Subdivision Mapleton
MLS Listing ID NJBL2005618
Sold Date 12/28/21
Style Colonial
Bedrooms 4
Full Baths 2
Half Baths 1
HOA Y/N N
Abv Grd Liv Area 2,658
Originating Board BRIGHT
Year Built 1999
Annual Tax Amount $9,234
Tax Year 2021
Lot Size 0.275 Acres
Acres 0.28
Lot Dimensions 0.00 x 0.00
Property Description
Tons of upgrades-AAA/Best location in development-quiet safe cul-de-sac no thru traffic-backs preserved farm land-paver driveway-new roof and gutters-rich stone front-new front entry door with inlayed glass panels-ceramic tile entry with copper mosaic design-Patagonian rosewood hardwood floors-10 ft first floor ceilings-high hat lighting-2 inch plantation blinds-Corian kitchen counters and bar-newer appliances-double bowl sink with pull down faucet-tile back splash-2 pantries-under cabinet lighting-French door refrigerator with two ice makers-kitchen ceiling fan and ceramic floor-Pella slider with built in blinds-large bright English basement-plumbing for bathroom-4 year old hot water heater-laundry room with LG washer and energy efficient gas dryer-garage with 15 foot ceilings and Chamberlin openers-200 amp electric-large storage area-11x15 Trex deck with white PVC railings-2 sets Yamaha outdoor speakers-20x20 patio with LA Spas hot tub-solar outdoor lighting-2 zone heating-newer upstairs a/c-gigantic second floor bright and sunny flex room can be study, office, exercise room, living room or bedroom-starburst window-cathedral ceilings-master bedroom with cathedral ceiling, ceiling fan, walk in closet and 2 additional closets-large master bath with tub/shower, linen closet and double sink vanity
Location
State NJ
County Burlington
Area Mansfield Twp (20318)
Zoning R-1
Rooms
Other Rooms Living Room, Dining Room, Primary Bedroom, Bedroom 2, Bedroom 3, Kitchen, Family Room, Bedroom 1, Other, Attic
Basement Full, Unfinished
Interior
Interior Features Primary Bath(s), Butlers Pantry, Ceiling Fan(s), Kitchen - Eat-In
Hot Water Natural Gas
Heating Forced Air
Cooling Central A/C
Equipment Refrigerator, Oven/Range - Gas, Oven - Self Cleaning, Microwave, Dishwasher, Washer - Front Loading, Dryer - Front Loading, Water Heater
Furnishings No
Fireplace N
Appliance Refrigerator, Oven/Range - Gas, Oven - Self Cleaning, Microwave, Dishwasher, Washer - Front Loading, Dryer - Front Loading, Water Heater
Heat Source Natural Gas
Laundry Main Floor
Exterior
Exterior Feature Deck(s), Patio(s)
Garage Inside Access, Garage Door Opener
Garage Spaces 4.0
Utilities Available Cable TV
Waterfront N
Water Access N
View Park/Greenbelt
Roof Type Pitched,Shingle
Street Surface Black Top
Accessibility None
Porch Deck(s), Patio(s)
Road Frontage Boro/Township
Attached Garage 2
Total Parking Spaces 4
Garage Y
Building
Lot Description Backs - Parkland, Backs to Trees, Cul-de-sac, Landscaping
Story 2
Sewer Public Sewer
Water Public
Architectural Style Colonial
Level or Stories 2
Additional Building Above Grade, Below Grade
Structure Type Cathedral Ceilings,9'+ Ceilings
New Construction N
Schools
High Schools North Burlington Regional H.S.
School District Northern Burlington Count Schools
Others
Senior Community No
Tax ID 18-00010 01-00042
Ownership Fee Simple
SqFt Source Assessor
Acceptable Financing Conventional, Cash
Listing Terms Conventional, Cash
Financing Conventional,Cash
Special Listing Condition Standard
Read Less

Bought with Pamela El-Ghoul • Keller Williams Realty West Monmouth
GET MORE INFORMATION




