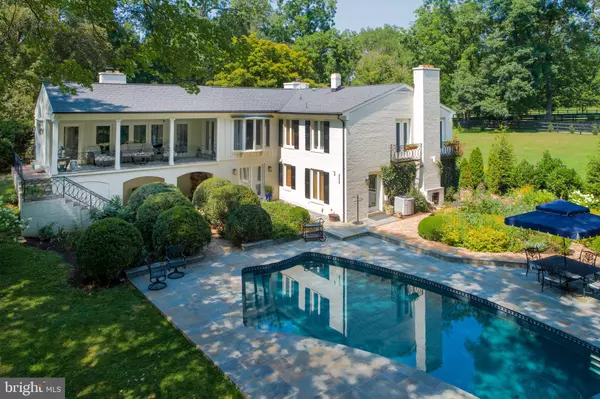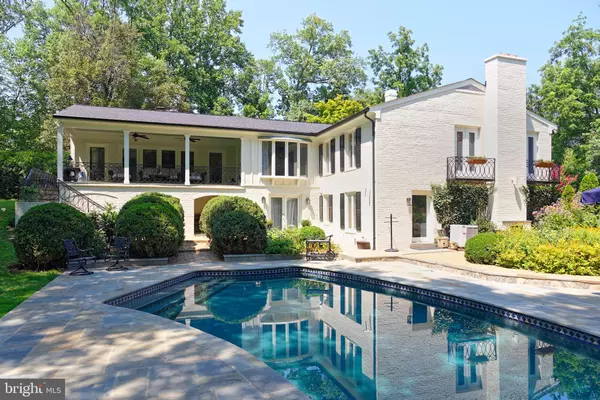For more information regarding the value of a property, please contact us for a free consultation.
23413 POTTS MILL RD Middleburg, VA 20117
Want to know what your home might be worth? Contact us for a FREE valuation!

Our team is ready to help you sell your home for the highest possible price ASAP
Key Details
Sold Price $1,195,000
Property Type Single Family Home
Sub Type Detached
Listing Status Sold
Purchase Type For Sale
Square Footage 3,785 sqft
Price per Sqft $315
Subdivision None Available
MLS Listing ID VALO2006106
Sold Date 08/23/21
Style Cottage
Bedrooms 3
Full Baths 2
Half Baths 2
HOA Y/N N
Abv Grd Liv Area 2,460
Originating Board BRIGHT
Year Built 1950
Annual Tax Amount $9,483
Tax Year 2012
Lot Size 4.700 Acres
Acres 4.7
Property Description
Welcome to Quail Hollow. A turn key property located just minutes east of the historic village of Middleburg. The home has been meticulously renovated with no details spared. Upgrades include a new gourmet kitchen with Viking, Sub-Zero and Miele appliances, quartz and marble countertops, coffee bar, custom cabinetry with Limoge handle pulls and a Shaws Original sink with Rohl fixtures. Main level primary suite has a new luxury bathroom with marble stall shower, quartz countertops and separate soaking tub. Formal dining room with a painted ceiling, living room with new floor to ceiling fieldstone fireplace, and a breakfast room with a fireplace complete the main level. Refinished oak floors, two-piece crown molding, wet-bar and 5 fireplaces. The walk out lower level has 2 bedrooms, full bath, family room with fireplace and game room. Property is fully fenced and includes a swimming pool, pergola with full kitchen and mature gardens. Other outbuildings include a 2-bay equipment shed/barn with loft, chicken house and a green house. Ideal commuter location just 30 minutes to Dulles and 1 hour to downtown DC.
Location
State VA
County Loudoun
Zoning 01
Rooms
Other Rooms Living Room, Dining Room, Primary Bedroom, Bedroom 2, Bedroom 3, Kitchen, Game Room, Family Room, Foyer, Breakfast Room, Laundry, Primary Bathroom
Basement Connecting Stairway, Fully Finished, Improved, Outside Entrance, Windows
Main Level Bedrooms 1
Interior
Interior Features Built-Ins, Entry Level Bedroom, Primary Bath(s), Floor Plan - Traditional, Bar, Breakfast Area, Formal/Separate Dining Room, Kitchen - Eat-In, Kitchen - Gourmet, Kitchen - Island, Recessed Lighting, Soaking Tub, Stall Shower, Upgraded Countertops, Wet/Dry Bar
Hot Water Electric
Heating Heat Pump(s)
Cooling Central A/C
Flooring Ceramic Tile, Hardwood, Laminate Plank, Marble, Stone
Fireplaces Number 5
Fireplaces Type Mantel(s), Stone, Brick
Equipment Washer/Dryer Hookups Only, Cooktop, Dishwasher, Dryer, Icemaker, Microwave, Oven - Wall, Refrigerator, Trash Compactor, Washer
Furnishings No
Fireplace Y
Appliance Washer/Dryer Hookups Only, Cooktop, Dishwasher, Dryer, Icemaker, Microwave, Oven - Wall, Refrigerator, Trash Compactor, Washer
Heat Source Electric
Laundry Lower Floor, Dryer In Unit, Washer In Unit
Exterior
Exterior Feature Screened, Terrace, Patio(s), Porch(es)
Garage Garage - Front Entry, Additional Storage Area, Inside Access, Oversized, Other
Garage Spaces 8.0
Fence Masonry/Stone, Board, Wood
Pool In Ground, Gunite
Waterfront N
Water Access N
View Garden/Lawn, Pasture, Trees/Woods
Roof Type Asphalt
Street Surface Gravel
Accessibility None
Porch Screened, Terrace, Patio(s), Porch(es)
Road Frontage State
Attached Garage 2
Total Parking Spaces 8
Garage Y
Building
Lot Description Backs to Trees, Landscaping, Premium, Partly Wooded, Poolside, Stream/Creek, Private
Story 2
Foundation Block
Sewer Septic Exists
Water Conditioner, Well
Architectural Style Cottage
Level or Stories 2
Additional Building Above Grade, Below Grade
New Construction N
Schools
Elementary Schools Banneker
Middle Schools Blue Ridge
High Schools Loudoun Valley
School District Loudoun County Public Schools
Others
Pets Allowed Y
Senior Community No
Tax ID 468281758000
Ownership Fee Simple
SqFt Source Assessor
Security Features Security Gate
Horse Property Y
Horse Feature Horses Allowed, Paddock
Special Listing Condition Standard
Pets Description No Pet Restrictions
Read Less

Bought with Audrey A Magner • Century 21 Redwood Realty
GET MORE INFORMATION




