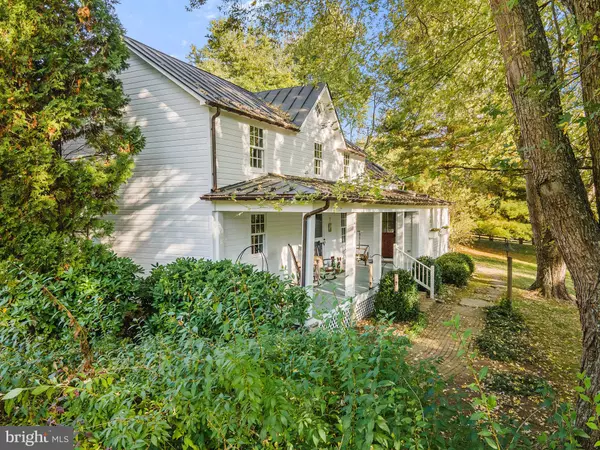For more information regarding the value of a property, please contact us for a free consultation.
21148 ST LOUIS RD Middleburg, VA 20117
Want to know what your home might be worth? Contact us for a FREE valuation!

Our team is ready to help you sell your home for the highest possible price ASAP
Key Details
Sold Price $1,835,000
Property Type Single Family Home
Sub Type Detached
Listing Status Sold
Purchase Type For Sale
Square Footage 2,940 sqft
Price per Sqft $624
Subdivision Saint Louis
MLS Listing ID VALO2002934
Sold Date 08/31/21
Style Colonial
Bedrooms 4
Full Baths 3
HOA Y/N N
Abv Grd Liv Area 2,940
Originating Board BRIGHT
Year Built 1850
Annual Tax Amount $10,089
Tax Year 2021
Lot Size 9.980 Acres
Acres 9.98
Property Description
Welcome to Little Bit Farm! Turnkey horse property on almost 10 acres just minutes to Middleburg. Fully renovated, this charming c. 1850 home has 3-4 bedrooms, 3 full baths and combines a wonderful mix of old and new to make a spectacular equestrian property. Gourmet kitchen offers granite counters, custom cabinetry, farmhouse sink, Wolf, Miele & SubZero appliances, walk-in pantry and skylights. Separate formal dining room with exposed log walls and new Urban Electric lighting. Living Room has newly painted floors, re-pointed stone fireplace with new mantel and Rose Cummings custom draperies. Wired home office or 1st floor bedroom with nearby renovated full bath, w/heated floors, glass shower and soapstone sink. Primary bedroom has reclaimed hardwood flooring, Morris & Co. wallpaper, cedar walk-in closet & luxury bath with clawfoot tub, glass shower and Waterworks fittings. French doors open to a private terrace overlooking the pool, gardens and pastures beyond. 2 guest bedrooms have exposed log walls, beamed ceilings and skylights. One has a unique carpeted loft space. Other features include newer metal roof, copper gutters, Marvin windows, water treatment system, security system and whole house generator. Extensive landscaping and gardens surround the house and heated pool with spa. Horse amenities include custom 4-stall, center aisle barn designed by renowned architect Tommy Beach with heated tack room, wash stall and feed room. The barn features Nelson waterers, fly spray system, built-in fans, and Lucas hardware throughout. A gravel path from the barn leads to the 90' x 200' footed riding arena that suits most all riding disciplines. Surrounding the barn are 3 fenced paddocks, 2 with automatic waterers. Several custom farm signs and an automatic front security gate. Great commuter location to either Rte 50 or Rte 7. Farm is within the Middleburg Hunt territory. (See docs for site plan and floor plan).
Location
State VA
County Loudoun
Zoning 01
Direction South
Rooms
Other Rooms Living Room, Dining Room, Primary Bedroom, Bedroom 2, Bedroom 3, Kitchen, Breakfast Room, Mud Room, Office, Bathroom 2, Bathroom 3, Attic, Bonus Room, Primary Bathroom
Basement Outside Entrance
Main Level Bedrooms 1
Interior
Interior Features Breakfast Area, Built-Ins, Carpet, Cedar Closet(s), Ceiling Fan(s), Entry Level Bedroom, Exposed Beams, Formal/Separate Dining Room, Kitchen - Gourmet, Kitchen - Island, Pantry, Recessed Lighting, Skylight(s), Soaking Tub, Stall Shower, Store/Office, Upgraded Countertops, Walk-in Closet(s), Water Treat System, WhirlPool/HotTub, Window Treatments, Wood Floors
Hot Water Electric
Heating Baseboard - Electric, Heat Pump(s)
Cooling Central A/C
Flooring Hardwood, Carpet, Heated, Stone, Tile/Brick
Fireplaces Number 3
Fireplaces Type Mantel(s), Stone
Equipment Cooktop - Down Draft, Dishwasher, Oven - Wall, Refrigerator, Stainless Steel Appliances, Washer/Dryer Stacked, Water Conditioner - Owned
Furnishings No
Fireplace Y
Window Features Double Pane,Energy Efficient,Insulated
Appliance Cooktop - Down Draft, Dishwasher, Oven - Wall, Refrigerator, Stainless Steel Appliances, Washer/Dryer Stacked, Water Conditioner - Owned
Heat Source Propane - Owned
Laundry Upper Floor
Exterior
Exterior Feature Balcony, Porch(es), Terrace
Garage Spaces 6.0
Fence Board, Decorative, Fully
Pool Heated, In Ground, Pool/Spa Combo
Waterfront N
Water Access N
View Creek/Stream, Garden/Lawn, Pasture
Roof Type Metal
Street Surface Paved
Accessibility None
Porch Balcony, Porch(es), Terrace
Road Frontage State
Total Parking Spaces 6
Garage N
Building
Lot Description Landscaping, No Thru Street, Partly Wooded, Private, Road Frontage, Rural, Stream/Creek
Story 2
Foundation Crawl Space
Sewer Private Sewer
Water Well
Architectural Style Colonial
Level or Stories 2
Additional Building Above Grade, Below Grade
Structure Type Beamed Ceilings,Log Walls
New Construction N
Schools
Elementary Schools Banneker
Middle Schools Blue Ridge
High Schools Loudoun Valley
School District Loudoun County Public Schools
Others
Pets Allowed Y
Senior Community No
Tax ID 564168847000
Ownership Fee Simple
SqFt Source Assessor
Security Features Security Gate,Security System
Horse Property Y
Horse Feature Horse Trails, Horses Allowed, Paddock, Riding Ring, Stable(s)
Special Listing Condition Standard
Pets Description No Pet Restrictions
Read Less

Bought with Brian T McGowan • Thomas and Talbot Estate Properties, Inc.
GET MORE INFORMATION




