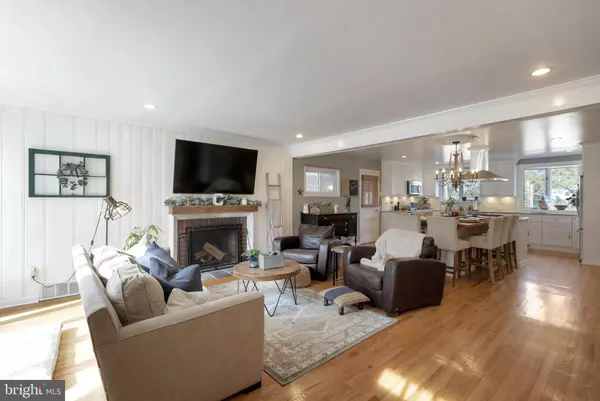For more information regarding the value of a property, please contact us for a free consultation.
709 E CAMDEN AVE Moorestown, NJ 08057
Want to know what your home might be worth? Contact us for a FREE valuation!

Our team is ready to help you sell your home for the highest possible price ASAP
Key Details
Sold Price $385,000
Property Type Single Family Home
Sub Type Detached
Listing Status Sold
Purchase Type For Sale
Square Footage 2,326 sqft
Price per Sqft $165
Subdivision None Available
MLS Listing ID NJBL367286
Sold Date 04/20/20
Style Ranch/Rambler
Bedrooms 3
Full Baths 1
Half Baths 1
HOA Y/N N
Abv Grd Liv Area 1,396
Originating Board BRIGHT
Year Built 1950
Annual Tax Amount $6,101
Tax Year 2019
Lot Size 0.362 Acres
Acres 0.36
Lot Dimensions 105.00 x 150.00
Property Description
Simply stunning...Those are the two words that best describe this three bedroom, one and one-half bath rancher in Moorestown. This home offers everything that one looking to downsize or first-time homebuyer could want, including granite countertops, stainless steel appliances and hood, gas range and under mount sink. The open floor plan is perfect for entertaining and boasts a built-in farmhouse table with upholstered chairs. The living room boasts a wood-burning fireplace and large picture window with remote controlled blinds. One of the bedrooms contains a shiplap feature wall that is beautiful as is but could be painted to suit your taste if desired. The home has ample closet space, hardwood flooring throughout the main floor and a partially finished basement with additional space for watching the game or a movie. The back yard is fully fenced and ready for a BBQ with a lovely breezeway that connects the home to the two-car garage. The home even has a brand new hot water heater and HVAC and a roof that is only 8 years old! This home has it all and only needs you to make it yours today. Schedule a showing by calling or texting 856-298-2751.
Location
State NJ
County Burlington
Area Moorestown Twp (20322)
Zoning RES
Rooms
Other Rooms Primary Bedroom, Bedroom 2, Bedroom 3
Basement Full, Partially Finished, Sump Pump, Windows
Main Level Bedrooms 3
Interior
Interior Features Carpet, Ceiling Fan(s), Entry Level Bedroom, Exposed Beams, Family Room Off Kitchen, Flat, Floor Plan - Open, Kitchen - Eat-In, Recessed Lighting, Tub Shower, Upgraded Countertops, Window Treatments, Wood Floors, Attic
Heating Forced Air
Cooling Central A/C, Ceiling Fan(s)
Flooring Hardwood, Carpet
Fireplaces Number 1
Fireplaces Type Wood
Equipment Built-In Microwave, Built-In Range, Dishwasher, Disposal, Dryer, Microwave, Oven/Range - Gas, Range Hood, Refrigerator, Stainless Steel Appliances, Washer, Water Heater
Fireplace Y
Appliance Built-In Microwave, Built-In Range, Dishwasher, Disposal, Dryer, Microwave, Oven/Range - Gas, Range Hood, Refrigerator, Stainless Steel Appliances, Washer, Water Heater
Heat Source Natural Gas
Laundry Basement
Exterior
Garage Additional Storage Area, Covered Parking, Garage Door Opener
Garage Spaces 5.0
Utilities Available Cable TV
Water Access N
Roof Type Shingle
Accessibility None
Total Parking Spaces 5
Garage Y
Building
Story 1
Foundation Crawl Space
Sewer Public Sewer
Water Public
Architectural Style Ranch/Rambler
Level or Stories 1
Additional Building Above Grade, Below Grade
New Construction N
Schools
Middle Schools Wm Allen M.S.
High Schools Moorestown H.S.
School District Moorestown Township Public Schools
Others
Pets Allowed Y
Senior Community No
Tax ID 22-01609-00008
Ownership Fee Simple
SqFt Source Assessor
Acceptable Financing FHA, Conventional, Cash, VA
Listing Terms FHA, Conventional, Cash, VA
Financing FHA,Conventional,Cash,VA
Special Listing Condition Standard
Pets Description No Pet Restrictions
Read Less

Bought with Marie m Moynihan • RE/MAX at Home
GET MORE INFORMATION




