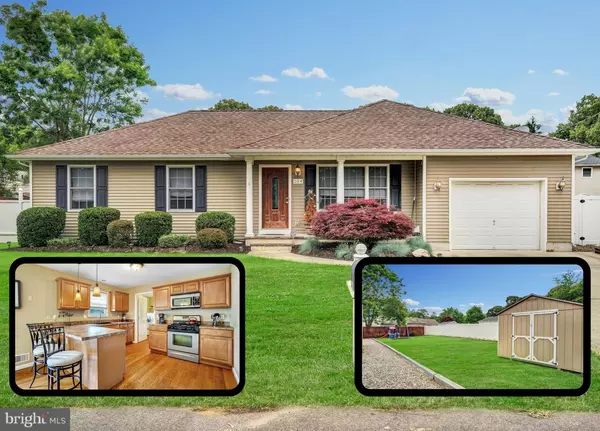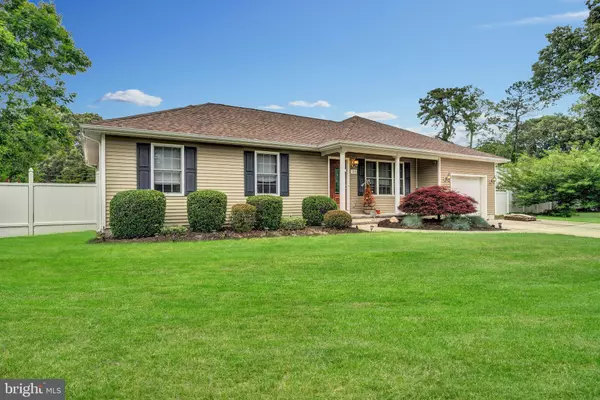For more information regarding the value of a property, please contact us for a free consultation.
104 CHESTNUT DR Lanoka Harbor, NJ 08734
Want to know what your home might be worth? Contact us for a FREE valuation!

Our team is ready to help you sell your home for the highest possible price ASAP
Key Details
Sold Price $400,000
Property Type Single Family Home
Sub Type Detached
Listing Status Sold
Purchase Type For Sale
Subdivision None Available
MLS Listing ID NJOC410670
Sold Date 08/04/21
Style Ranch/Rambler
Bedrooms 3
Full Baths 2
HOA Y/N N
Originating Board BRIGHT
Year Built 2008
Annual Tax Amount $4,388
Tax Year 2020
Lot Size 7,500 Sqft
Acres 0.17
Lot Dimensions 75.00 x 100.00
Property Description
Welcome to your New Beginning! Nothing to do but unpack into this spacious ranch sitting on a 75x100 lot located in the heart of Lacey Twp! An open front porch greets you into the home, a peaceful spot to relax. Enjoy open floorplan living! A large living room welcomes you into the home and offers an abundance of natural lighting and a separate coat closet. Flowing into the kitchen and dining area, features SS appliances, a breakfast counter, walk in pantry and sliding doors to lead you out to your expansive backyard. An ample amount of entertaining space showcased in your fully fenced backyard that includes a wooden deck, an entertainer's paradise! A conveniently placed laundry room located just off the kitchen area. A private owner's suite completed with a walk-in closet as well as a full bath! This home comes equipped with an updated high efficiency forced hot-air heating and air conditioning system with electronic air filtration system and UV light air Treatment, tankless on-demand HWH, in ground sprinkler system, storage shed and peace of mind. Close to NJ beaches, Lacey's best restaurants and shopping, Route 9 and GSP, this home is a must see! Call to see this today!
Location
State NJ
County Ocean
Area Lacey Twp (21513)
Zoning R75
Rooms
Other Rooms Living Room, Primary Bedroom, Bedroom 2, Bedroom 3, Kitchen, Laundry, Bathroom 2, Primary Bathroom
Main Level Bedrooms 3
Interior
Interior Features Crown Moldings, Attic, Pantry
Hot Water Natural Gas
Heating Forced Air
Cooling Central A/C
Fireplace N
Heat Source Natural Gas
Exterior
Exterior Feature Deck(s), Porch(es)
Parking Features Inside Access
Garage Spaces 1.0
Fence Fully
Water Access N
Roof Type Shingle
Accessibility None
Porch Deck(s), Porch(es)
Attached Garage 1
Total Parking Spaces 1
Garage Y
Building
Story 1
Sewer Public Sewer
Water Public
Architectural Style Ranch/Rambler
Level or Stories 1
Additional Building Above Grade, Below Grade
New Construction N
Others
Senior Community No
Tax ID 13-00756-00009
Ownership Fee Simple
SqFt Source Assessor
Acceptable Financing Cash, Conventional, FHA, VA
Listing Terms Cash, Conventional, FHA, VA
Financing Cash,Conventional,FHA,VA
Special Listing Condition Standard
Read Less

Bought with Non Member • Non Subscribing Office
GET MORE INFORMATION




