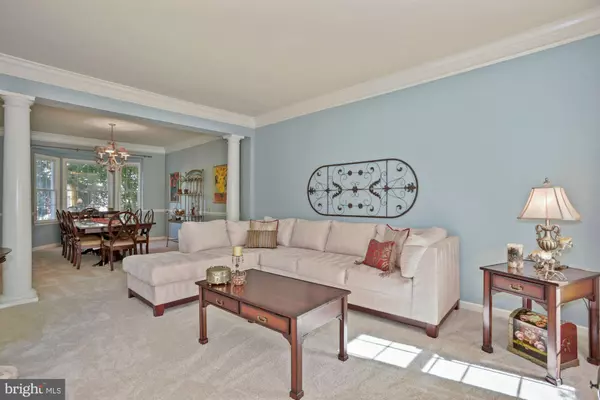For more information regarding the value of a property, please contact us for a free consultation.
25936 HARTWOOD DR Chantilly, VA 20152
Want to know what your home might be worth? Contact us for a FREE valuation!

Our team is ready to help you sell your home for the highest possible price ASAP
Key Details
Sold Price $800,000
Property Type Single Family Home
Sub Type Detached
Listing Status Sold
Purchase Type For Sale
Square Footage 3,800 sqft
Price per Sqft $210
Subdivision South Riding
MLS Listing ID VALO2000055
Sold Date 11/09/21
Style Colonial
Bedrooms 4
Full Baths 3
Half Baths 1
HOA Fees $79/mo
HOA Y/N Y
Abv Grd Liv Area 2,748
Originating Board BRIGHT
Year Built 2000
Annual Tax Amount $6,811
Tax Year 2021
Lot Size 8,712 Sqft
Acres 0.2
Property Sub-Type Detached
Property Description
Welcome to the Norfolk model at South Riding. This open & spacious home on 1/5 of an acre might just be the one you have been waiting for. All the rooms are of wonderful proportions & the house is sunny all day long. The updated kitchen is gorgeous - granite countertops, Viking appliances, lots and lots of white cabinets, and so much more. This lovely home has a private office on the main level for those who are now working from home. Its close to the kitchen for that always important morning coffee & the afternoon refreshment. The main level family room is fantastic with its vaulted ceilings, fireplace, and good size. Upstairs are four very nicely sized bedrooms. The primary is quite large with an en-suite bathroom, sizable walk in closets & vaulted ceilings . The lower level is for entertainment: Pool, cards, movies, games, exercise, and anything else you can think of. As for how convenient this is, you probably know. IAD/ Shopping/ Entertainment/ Restaurants/ Wineries/ Middleburg & Ashburn all very close by. A brand new (two weeks old!) HVAC system in the upper level. Come, See, Buy. And love your new life in South Riding.
Location
State VA
County Loudoun
Zoning 05
Direction South
Rooms
Other Rooms Living Room, Dining Room, Primary Bedroom, Bedroom 2, Bedroom 3, Bedroom 4, Kitchen, Game Room, Family Room, Foyer, Exercise Room, Office, Utility Room, Media Room, Half Bath
Basement Full
Interior
Interior Features Family Room Off Kitchen, Breakfast Area, Combination Kitchen/Living, Kitchen - Island, Kitchen - Table Space, Formal/Separate Dining Room, Upgraded Countertops, WhirlPool/HotTub, Wood Floors
Hot Water Natural Gas
Heating Forced Air
Cooling Central A/C, Ceiling Fan(s)
Flooring Hardwood, Carpet
Fireplaces Number 1
Fireplaces Type Fireplace - Glass Doors, Mantel(s)
Equipment Cooktop, Dishwasher, Disposal, Exhaust Fan, Microwave, Oven - Wall, Refrigerator, Washer, Dryer
Fireplace Y
Window Features Double Pane,Screens,Skylights
Appliance Cooktop, Dishwasher, Disposal, Exhaust Fan, Microwave, Oven - Wall, Refrigerator, Washer, Dryer
Heat Source Natural Gas
Exterior
Parking Features Garage Door Opener
Garage Spaces 2.0
Utilities Available Under Ground
Water Access N
Roof Type Asphalt
Accessibility None
Attached Garage 2
Total Parking Spaces 2
Garage Y
Building
Story 3
Foundation Concrete Perimeter
Sewer Public Sewer
Water Public
Architectural Style Colonial
Level or Stories 3
Additional Building Above Grade, Below Grade
Structure Type Cathedral Ceilings,Vaulted Ceilings
New Construction N
Schools
Elementary Schools Little River
Middle Schools J. Michael Lunsford
High Schools Freedom
School District Loudoun County Public Schools
Others
Pets Allowed Y
Senior Community No
Tax ID 098151938000
Ownership Fee Simple
SqFt Source Assessor
Acceptable Financing Cash, Conventional, FHA, VA
Listing Terms Cash, Conventional, FHA, VA
Financing Cash,Conventional,FHA,VA
Special Listing Condition Standard
Pets Allowed No Pet Restrictions
Read Less

Bought with Desiree V Gribschaw • EXP Realty, LLC



