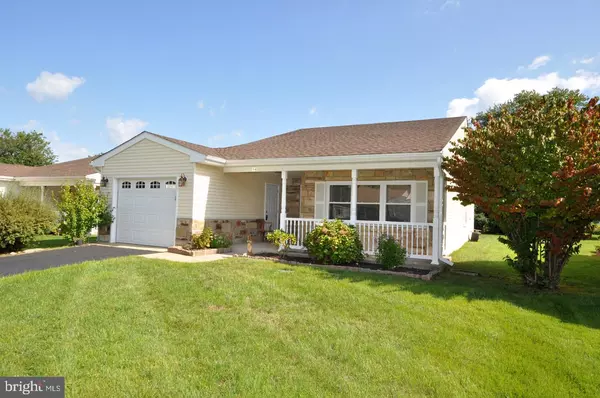For more information regarding the value of a property, please contact us for a free consultation.
194 HUNTINGTON DR Southampton, NJ 08088
Want to know what your home might be worth? Contact us for a FREE valuation!

Our team is ready to help you sell your home for the highest possible price ASAP
Key Details
Sold Price $242,000
Property Type Single Family Home
Sub Type Detached
Listing Status Sold
Purchase Type For Sale
Square Footage 1,360 sqft
Price per Sqft $177
Subdivision Leisuretowne
MLS Listing ID NJBL2007550
Sold Date 10/29/21
Style Ranch/Rambler
Bedrooms 2
Full Baths 2
HOA Fees $79/mo
HOA Y/N Y
Abv Grd Liv Area 1,360
Originating Board BRIGHT
Year Built 1972
Annual Tax Amount $3,360
Tax Year 2020
Lot Size 5,200 Sqft
Acres 0.12
Lot Dimensions 50.00 x 104.00
Property Description
LOOKS LIKE A MILLION! This Haverford model home has been Remodeled-Reborn! Sun-splashed newer kitchen offers 42" cabinetry with attention paid to detail as to the trim, Lazy Susan and leathered granite countertop. Relaxing patio area off of the kitchen is protected by SUNESTA motorized controlled awning. Open living room-dining room area with stately columns flows nicely. Freshly painted throughout interior. Newer heater and central air installed 2015. Newer roof 2015 with 50-year transferable warranty. Updated baths with ceramic tile flooring. Covered front porch area will be your relaxation HQ and is enhanced by Craftsman stonework. 4-zone outdoor sprinkler system for front and back yard areas. Newer wall to wall carpeting in both bedrooms. Lovely leaded glass front and back doors and Pella brand storm doors with built-in blinds and dead bolt locks for added security. THIS HOME LOOKS AND FEELS NEW....almost is!
Location
State NJ
County Burlington
Area Southampton Twp (20333)
Zoning RDPL
Rooms
Other Rooms Living Room, Dining Room, Primary Bedroom, Bedroom 2, Kitchen
Main Level Bedrooms 2
Interior
Interior Features Breakfast Area, Kitchen - Eat-In, Kitchen - Table Space, Stain/Lead Glass, Stall Shower, Tub Shower, Upgraded Countertops, Walk-in Closet(s)
Hot Water Electric
Heating Baseboard - Electric
Cooling Central A/C
Flooring Laminate Plank, Ceramic Tile, Carpet
Equipment Built-In Microwave, Dishwasher, Dryer, Oven/Range - Electric, Refrigerator, Stainless Steel Appliances, Washer
Window Features Energy Efficient,Insulated,Replacement,Vinyl Clad
Appliance Built-In Microwave, Dishwasher, Dryer, Oven/Range - Electric, Refrigerator, Stainless Steel Appliances, Washer
Heat Source Electric
Laundry Main Floor
Exterior
Exterior Feature Patio(s), Porch(es)
Garage Additional Storage Area, Garage - Front Entry, Garage Door Opener, Inside Access
Garage Spaces 3.0
Water Access N
View Garden/Lawn
Roof Type Asphalt,Shingle
Accessibility 2+ Access Exits
Porch Patio(s), Porch(es)
Attached Garage 1
Total Parking Spaces 3
Garage Y
Building
Lot Description Cleared, Front Yard, Rear Yard, SideYard(s)
Story 1
Foundation Slab
Sewer Public Sewer
Water Public
Architectural Style Ranch/Rambler
Level or Stories 1
Additional Building Above Grade, Below Grade
New Construction N
Schools
School District Lenape Regional High
Others
Senior Community Yes
Age Restriction 55
Tax ID 33-02702 29-00026
Ownership Fee Simple
SqFt Source Assessor
Security Features Monitored,Security Gate
Acceptable Financing Conventional, FHA, USDA, VA
Listing Terms Conventional, FHA, USDA, VA
Financing Conventional,FHA,USDA,VA
Special Listing Condition Standard
Read Less

Bought with Joshua H Allen • Garden State Properties Group - Medford
GET MORE INFORMATION




