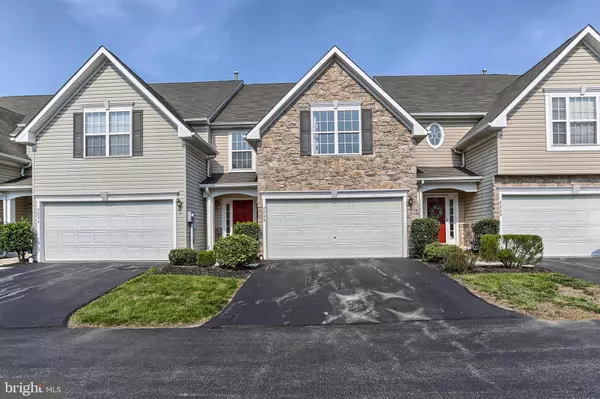For more information regarding the value of a property, please contact us for a free consultation.
2236 SLATER HILL LN W York, PA 17406
Want to know what your home might be worth? Contact us for a FREE valuation!

Our team is ready to help you sell your home for the highest possible price ASAP
Key Details
Sold Price $216,000
Property Type Condo
Sub Type Condo/Co-op
Listing Status Sold
Purchase Type For Sale
Square Footage 2,286 sqft
Price per Sqft $94
Subdivision Villas At High Pointe
MLS Listing ID PAYK2006370
Sold Date 10/25/21
Style Other
Bedrooms 3
Full Baths 2
Half Baths 1
Condo Fees $150/mo
HOA Y/N N
Abv Grd Liv Area 2,286
Originating Board BRIGHT
Year Built 2005
Annual Tax Amount $4,202
Tax Year 2021
Property Description
Welcome to 2236 Slater Hill Lane West! This beautiful 2300+ square foot home is waiting for it's new owners to move right in. The first floor features hard wood flooring, an open concept kitchen, dining and living area with a cozy fireplace. The glass sliding doors take you outside to a large deck overlooking a scenic wooded area. Don't miss that view! There is also a large laundry room, half bathroom and entry way to the two car garage from the first level. Head up the staircase to find three bedrooms and two large full bathrooms. The master bedroom features a large walk in closet and vaulted ceilings with access to your private bathroom with double sinks and a big bathtub. Conveniently located to Rt 30 and I 83, the condos at Villas at High Pointe provide you with low maintenance living at an affordable cost. Schedule your private tour today before this one is gone!
Location
State PA
County York
Area Manchester Twp (15236)
Zoning RESIDENTIAL
Rooms
Other Rooms Living Room, Dining Room, Bedroom 2, Bedroom 3, Kitchen, Foyer, Bedroom 1, Laundry, Other
Interior
Interior Features Kitchen - Island, Dining Area
Hot Water Electric
Heating Forced Air
Cooling Central A/C
Fireplaces Number 1
Equipment Dishwasher, Dryer, Oven/Range - Electric, Washer, Disposal, Refrigerator, Oven - Single
Fireplace N
Appliance Dishwasher, Dryer, Oven/Range - Electric, Washer, Disposal, Refrigerator, Oven - Single
Heat Source Natural Gas
Exterior
Exterior Feature Deck(s)
Garage Built In
Garage Spaces 2.0
Amenities Available Other
Water Access N
Roof Type Shingle,Asphalt
Accessibility None
Porch Deck(s)
Road Frontage Public, Boro/Township, City/County
Attached Garage 2
Total Parking Spaces 2
Garage Y
Building
Lot Description Level, Trees/Wooded
Story 2
Foundation Slab
Sewer Public Sewer
Water Public
Architectural Style Other
Level or Stories 2
Additional Building Above Grade, Below Grade
New Construction N
Schools
High Schools Central York
School District Central York
Others
Pets Allowed Y
HOA Fee Include Insurance,Reserve Funds,Ext Bldg Maint,Snow Removal,Lawn Maintenance,Common Area Maintenance
Senior Community No
Tax ID 36-000-KI-0231-J0-C0004
Ownership Condominium
Security Features Smoke Detector
Acceptable Financing Conventional
Listing Terms Conventional
Financing Conventional
Special Listing Condition Standard
Pets Description No Pet Restrictions
Read Less

Bought with Ian Zachary Drumheller • EXP Realty, LLC
GET MORE INFORMATION




