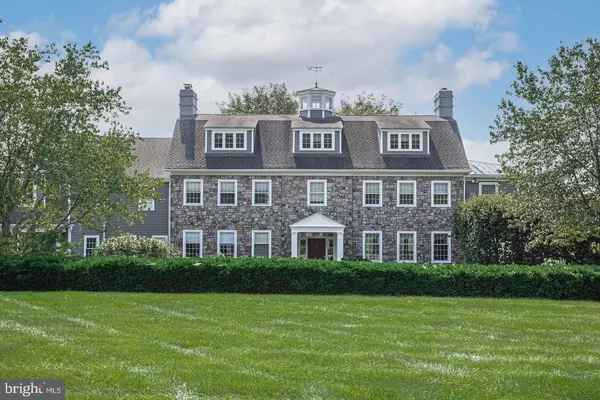For more information regarding the value of a property, please contact us for a free consultation.
1825 AQUETONG RD New Hope, PA 18938
Want to know what your home might be worth? Contact us for a FREE valuation!

Our team is ready to help you sell your home for the highest possible price ASAP
Key Details
Sold Price $2,850,000
Property Type Single Family Home
Sub Type Detached
Listing Status Sold
Purchase Type For Sale
Square Footage 10,964 sqft
Price per Sqft $259
Subdivision New Hope Hills
MLS Listing ID PABU2008450
Sold Date 02/04/22
Style Other
Bedrooms 7
Full Baths 5
Half Baths 2
HOA Y/N N
Abv Grd Liv Area 9,264
Originating Board BRIGHT
Year Built 1997
Annual Tax Amount $29,706
Tax Year 2021
Lot Size 12.714 Acres
Acres 12.71
Lot Dimensions 0.00 x 0.00
Property Description
Nestled on a quiet country road in Solebury Township is this spectacular sprawling stone front estate with spectacular views of Jericho Mountain and Bowmans Tower. Sitting admirably on 12+ acres and backing to a private woodland buffer, this gorgeous gated property features 7 bedrooms, 7 fireplaces and immaculate landscaping and hardscaping, including a pond, bluestone terraces and walkways with incomparable craftmanship throughout. Upon entering, one will find a circular sun-drenched foyer looking out a wall of floor-to-ceiling windows and French doors that overlook the picturesque rear yard. Follow the eye-catching grand curved staircase with its handsome detail as it spirals its way up to the third floor cupola. The light-bathed main floor offers an ideal mix of formal and informal spaces, with virtually every room boasting French doors leading to the sprawling blue stone patio which wraps around the majority of the home. Distinguished by hardwood floors and rich millwork, the formal living room offers a striking fireplace and the formal dining room embodies elegance with deep crown molding and built-in custom cabinetry. The bright and airy gathering room is the centerpiece of the home with a cathedral ceiling and chapel beams, fireplace and impressive view of the soothing Bucks County landscape. Flowing perfectly into the chefs space and creating an open and carefree sense, the NEW gourmet kitchen is inspiring and features a raised hearth fireplace, an oversized island with seating along with a breakfast area overlooking the rear yard. Every inch of its space has been thoughtfully planned and outfitted including the high-end appliances. Off the kitchen is an oversized butlers pantry complete with sink, Sub Zero refrigerator, full-size dishwasher and full-size wine refrigerator for that much needed space when entertaining. The spacious study has yet another fireplace adorned with ornate Mercer tiles. Exquisite millwork and stained glass transoms showing superior craftsmanship can be found throughout the home. Head upstairs by either the main or rear staircase, both with comfortable sitting areas at the top, which overlook the rooms below. The main suite offers a private oasis with a Juliette balcony, spacious sitting room with fireplace, two huge walk-in closets outfitted with professional organizers and a lavish spa-like main bath. The jacuzzi tub is ready to pamper, coupled with a shower and separate dual vanities. Two other bedrooms share a Jack and Jill bath and another bedroom is en-suite. A large flex space, currently being used as an exercise room, offers additional living space and has a separate entrance leading to the garage offering limitless possibilities. The third floor offers versatility with another main suite complete with sitting area and private bath and two additional spacious bedrooms sharing a hall bath. The daylight lower level is as finely finished as the rest of the home, with a half bath, and recreation area, living space with a fireplace, wonderful storage and convenient walk out access to the patio. A 3-car garage is connected by a charming breezeway. This estate interacts beautifully with the outdoors starting with its spectacular covered terrace complete with fireplace and with views of the pond, multiple entertaining areas, kitchen garden and outdoor grilling area. A perfect blend of classic Bucks County aesthetic, privacy and modern living.
Location
State PA
County Bucks
Area Solebury Twp (10141)
Zoning R2
Rooms
Basement Improved, Interior Access, Outside Entrance, Walkout Level, Windows, Partially Finished
Interior
Interior Features Additional Stairway, Breakfast Area, Built-Ins, Butlers Pantry, Central Vacuum, Chair Railings, Combination Dining/Living, Combination Kitchen/Dining, Combination Kitchen/Living, Crown Moldings, Curved Staircase, Dining Area, Family Room Off Kitchen, Floor Plan - Traditional, Formal/Separate Dining Room, Kitchen - Eat-In, Kitchen - Gourmet, Kitchen - Island, Kitchen - Table Space, Pantry, Primary Bath(s), Recessed Lighting, Soaking Tub, Stain/Lead Glass, Upgraded Countertops, Wainscotting, Walk-in Closet(s), Water Treat System, WhirlPool/HotTub, Wine Storage, Wood Floors
Hot Water Propane
Heating Forced Air
Cooling Central A/C
Fireplaces Number 7
Fireplaces Type Gas/Propane, Wood
Fireplace Y
Heat Source Geo-thermal
Laundry Upper Floor
Exterior
Exterior Feature Balcony, Breezeway, Patio(s), Porch(es), Terrace
Parking Features Garage - Rear Entry
Garage Spaces 3.0
Water Access N
View Pond, Panoramic, Trees/Woods, Garden/Lawn
Accessibility None
Porch Balcony, Breezeway, Patio(s), Porch(es), Terrace
Attached Garage 3
Total Parking Spaces 3
Garage Y
Building
Story 3
Foundation Other
Sewer On Site Septic
Water Well
Architectural Style Other
Level or Stories 3
Additional Building Above Grade, Below Grade
New Construction N
Schools
School District New Hope-Solebury
Others
Senior Community No
Tax ID 41-036-078-002
Ownership Fee Simple
SqFt Source Assessor
Special Listing Condition Standard
Read Less

Bought with Kerrie MacPherson • Jay Spaziano Real Estate



