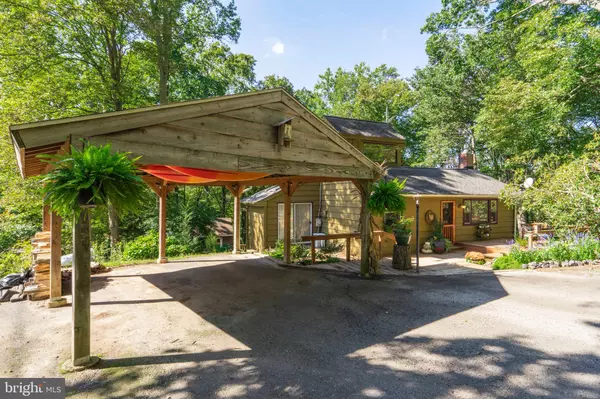For more information regarding the value of a property, please contact us for a free consultation.
13 N RYANFORD RD Schwenksville, PA 19473
Want to know what your home might be worth? Contact us for a FREE valuation!

Our team is ready to help you sell your home for the highest possible price ASAP
Key Details
Sold Price $320,000
Property Type Single Family Home
Sub Type Detached
Listing Status Sold
Purchase Type For Sale
Square Footage 2,072 sqft
Price per Sqft $154
Subdivision None Available
MLS Listing ID PAMC2012520
Sold Date 12/03/21
Style Cabin/Lodge
Bedrooms 2
Full Baths 2
HOA Y/N N
Abv Grd Liv Area 2,072
Originating Board BRIGHT
Year Built 1965
Annual Tax Amount $6,397
Tax Year 2021
Lot Size 2.370 Acres
Acres 2.37
Lot Dimensions 415.00 x 0.00
Property Description
Are you looking for a non-traditional home that is far from ordinary? Do you desire a peaceful location amongst a natural landscape on 2+ acres where you can spend your time enjoying the little things that life has to offer? You now have a rare opportunity to be the new owner of this contemporary cabin that is situated in a natural setting amongst mature trees. It is located at the end of a private road in the Perkiomen School District. The wrap-around multi-level deck offers over 3,000 square feet of space to enjoy the wildlife and beauty of mother nature. Inside you will find quaint living spaces with vaulted ceilings and exposed beams that add authenticity and overall, a very regal feel to the home. An artist would love the amount of natural light through the abundance of windows and skylights to show off their art or simply to be enjoyed by anyone that loves a bright and airy home. The floor-to-ceiling brick fireplace with slate mantel is the focal point of the dining room making it a perfect place to admire a snow-covered view while enjoying a comforting meal. The natural knotty pine floors complete the feel and luckily, continue throughout most of the living spaces. The generously sized kitchen is open to the dining room and living area which is great for entertaining. If you are someone that believes a home cooked meal is better than anything else, you will love the abundant prep and storage space, along with the newer appliances. It offers slate counters, a double bowl sink, glass front cabinetry, a 5-burner gas stove, dishwasher, a side-by-side refrigerator/freezer and additional built-in storage shelves. There is also a separate morning room/office with skylights and sliding glass door to the deck. The cozy living room area could double as an artist studio as it creates a sense of ambiance with a built-in bookcase, cathedral ceiling, inspiring views, and a spiral staircase to the loft/office/studio. This main level also promotes a guest bedroom with pine floors and exposed beams to give your guests a tranquil and serene place to rest with access to the updated tiled hall bath. Step down to the main bedroom suite with direct access to the deck. Enjoy chilly nights and star gazing from the hot tub and stepping into the bedroom suite that is warmed by a gas fireplace with stone surround. The bedroom is open to a luxurious bath that offers a hydro massage tub with sprayer, and a marble topped vanity with tile backsplash, plus features an elevated sitting room with knotty pine floors. Words cannot describe the home's transcendent exterior and grounds. It is truly a must-see to experience the awe-inspiring setting with views of the mature landscape giving you a calming sanctuary to enjoy for many years to come. This property could also make a great Airbnb but please check with the township to see if this would be allowable. Home is being sold as-is. The deck is in need of some repair.
Location
State PA
County Montgomery
Area Lower Frederick Twp (10638)
Zoning R1
Rooms
Other Rooms Living Room, Dining Room, Primary Bedroom, Sitting Room, Bedroom 2, Kitchen, Laundry, Loft, Office, Storage Room, Primary Bathroom, Full Bath
Basement Partial, Unfinished, Shelving
Main Level Bedrooms 1
Interior
Interior Features Built-Ins, Carpet, Ceiling Fan(s), Exposed Beams, Wood Floors, WhirlPool/HotTub, Soaking Tub, Skylight(s), Primary Bath(s)
Hot Water Electric
Heating Radiant
Cooling Wall Unit, Ductless/Mini-Split
Flooring Wood, Carpet, Ceramic Tile
Fireplaces Number 2
Fireplaces Type Stone, Brick, Mantel(s), Gas/Propane
Fireplace Y
Heat Source Electric
Laundry Basement
Exterior
Exterior Feature Deck(s)
Garage Spaces 4.0
Utilities Available Cable TV
Water Access N
View Trees/Woods, Panoramic
Roof Type Pitched,Shingle
Accessibility None
Porch Deck(s)
Total Parking Spaces 4
Garage N
Building
Lot Description Sloping, Trees/Wooded, Front Yard, Rear Yard, SideYard(s)
Story 2
Foundation Concrete Perimeter, Crawl Space
Sewer Cess Pool
Water Well
Architectural Style Cabin/Lodge
Level or Stories 2
Additional Building Above Grade, Below Grade
Structure Type Cathedral Ceilings,9'+ Ceilings
New Construction N
Schools
High Schools Perkiomen Valley
School District Perkiomen Valley
Others
Senior Community No
Tax ID 38-00-01894-003
Ownership Fee Simple
SqFt Source Assessor
Acceptable Financing Conventional, Cash, VA
Listing Terms Conventional, Cash, VA
Financing Conventional,Cash,VA
Special Listing Condition Standard
Read Less

Bought with Michael Mulholland • Long & Foster Real Estate, Inc.



