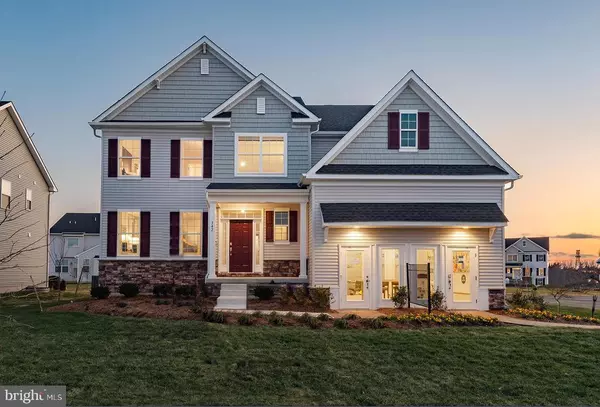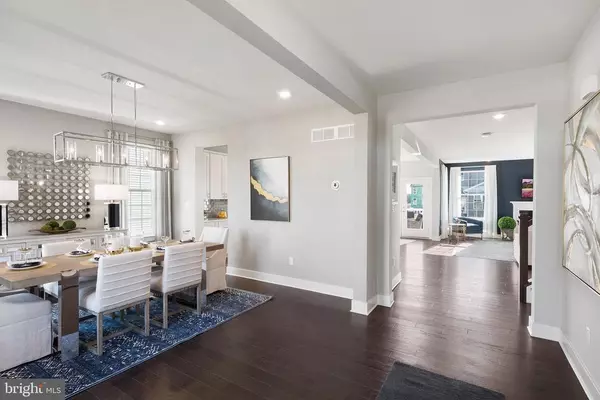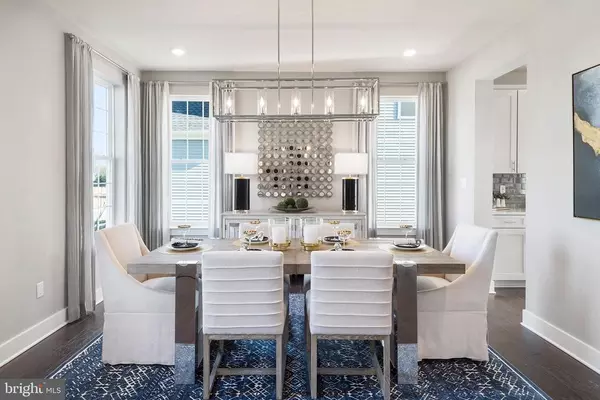For more information regarding the value of a property, please contact us for a free consultation.
342 APPLEFORD CIR Bear, DE 19701
Want to know what your home might be worth? Contact us for a FREE valuation!

Our team is ready to help you sell your home for the highest possible price ASAP
Key Details
Sold Price $674,990
Property Type Single Family Home
Sub Type Detached
Listing Status Sold
Purchase Type For Sale
Square Footage 4,307 sqft
Price per Sqft $156
Subdivision Summit Bridge
MLS Listing ID DENC2000854
Sold Date 09/07/21
Style Colonial
Bedrooms 5
Full Baths 5
Half Baths 1
HOA Fees $17/mo
HOA Y/N Y
Abv Grd Liv Area 3,265
Originating Board BRIGHT
Year Built 2019
Annual Tax Amount $206
Tax Year 2020
Lot Size 8,712 Sqft
Acres 0.2
Lot Dimensions 0.00 x 0.00
Property Description
QUICK MOVE, Builder's MODEL Home for Sale! Welcome to 342 Appleford Circle - home of Lennar's popular Georgetown model home in the well sought after community, The Colony. As soon as you enter the home, you see the large, light and airy open floorplan. A welcoming dining room is to your left, and a coat closet and powder room are tucked away down a small hall on the right. As you make your way to the back of the home, you notice the engineered hardwood that sprawls the entire first floor. The kitchen features gourmet appliances, white cabinets and quartz countertops and a large island. The kitchen is completely open to the great room which features a gas fireplace. Continue down the hall to enter the FINISHED basement that has its own FULL bathroom, large storage area, and offers 1,042 sq. ft. of additional, flexible living space. Back upstairs, continuing down the hall there is a first floor bedroom and full bath that can easily be used as a spare bedroom or private home office. The owner's entry & garage access with additional closet space finishes out the first level. Upstairs, you'll find a conveniently located laundry room - adjacent to the Owner's Suite. This primary bedroom features a tray ceiling, lush carpet & two generously sized closets. The ensuite is sure to please with quartz counters, ceramic tile, large soaking tub and shower with a frameless shower door & tiled floor - and a water closet for privacy. Continuing down the hall -- you'll find a nice sized hall bathroom and large loft - perfect for additional entertainment and relaxation or homework station. 2 of the secondary bedrooms share the hall bath, while the 3rd has it's own private en suite! This home has it all -- in the highly regarded Appoquinimink School District. Custom paint, wall art, window treatments and designer light fixtures are INCLUDED in the price. Want the home beautifully, FULLY FURNISHED? The designer furniture is also available for sale at an additional price. ACT FAST - this model home will not last long! ***This home will be move in ready late August 2021***
Location
State DE
County New Castle
Area Newark/Glasgow (30905)
Zoning S
Rooms
Other Rooms Dining Room, Primary Bedroom, Bedroom 2, Bedroom 3, Bedroom 4, Kitchen, Study, Great Room, Bonus Room
Basement Partially Finished
Main Level Bedrooms 1
Interior
Interior Features Breakfast Area, Carpet, Dining Area, Family Room Off Kitchen, Kitchen - Gourmet, Kitchen - Island, Primary Bath(s), Pantry, Recessed Lighting
Hot Water Natural Gas
Heating Forced Air
Cooling Central A/C
Fireplaces Number 1
Fireplaces Type Gas/Propane
Equipment Cooktop, Built-In Microwave, Dishwasher, Disposal, Oven - Wall, Stainless Steel Appliances
Fireplace Y
Appliance Cooktop, Built-In Microwave, Dishwasher, Disposal, Oven - Wall, Stainless Steel Appliances
Heat Source Natural Gas
Exterior
Parking Features Inside Access, Garage Door Opener
Garage Spaces 2.0
Water Access N
Roof Type Architectural Shingle
Accessibility None
Attached Garage 2
Total Parking Spaces 2
Garage Y
Building
Story 2
Sewer Public Sewer
Water Public
Architectural Style Colonial
Level or Stories 2
Additional Building Above Grade, Below Grade
New Construction Y
Schools
School District Appoquinimink
Others
HOA Fee Include Common Area Maintenance
Senior Community No
Tax ID 11-037.30-272
Ownership Fee Simple
SqFt Source Assessor
Special Listing Condition Standard
Read Less

Bought with Bonnie Moon • Empower Real Estate, LLC
GET MORE INFORMATION




