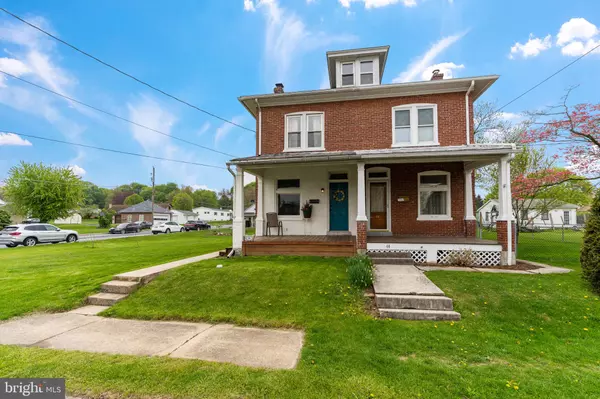For more information regarding the value of a property, please contact us for a free consultation.
46 E WEIS ST E Topton, PA 19562
Want to know what your home might be worth? Contact us for a FREE valuation!

Our team is ready to help you sell your home for the highest possible price ASAP
Key Details
Sold Price $192,000
Property Type Single Family Home
Sub Type Twin/Semi-Detached
Listing Status Sold
Purchase Type For Sale
Square Footage 1,232 sqft
Price per Sqft $155
Subdivision None Available
MLS Listing ID PABK2015434
Sold Date 06/17/22
Style Traditional
Bedrooms 3
Full Baths 1
Half Baths 1
HOA Y/N N
Abv Grd Liv Area 1,232
Originating Board BRIGHT
Year Built 1920
Annual Tax Amount $3,161
Tax Year 2022
Lot Size 3,049 Sqft
Acres 0.07
Lot Dimensions 0.00 x 0.00
Property Description
Fall in love with this warm and welcoming 3 bedroom 1.5 bath solid brick semi detached home in Topton borough with many features and upgrades. The kitchen was upgraded to include a dishwasher and separate pantry and boasts high ceilings, newer windows and plenty of work/prep space. Moving into the separate dining space you pass the added half bath sellers installed which is an upgrade to the home. Newer tall windows and high ceilings give the living room and dining room a light and airy vibe. The second floor has 3 separate bedrooms of good size and an updated full bath. A walk up attic is perfect to store items and the basement could easily be finished off for extra living space. The backyard boasts an above ground garden , play area and huge 2 bay garage with extra loft area. A back porch for lazy days make this home perfect. SHOWINGS START MAY 12th
Location
State PA
County Berks
Area Topton Boro (10285)
Zoning RESI
Rooms
Other Rooms Living Room, Dining Room, Bedroom 2, Bedroom 3, Kitchen, Bedroom 1, Bathroom 1, Bathroom 2
Basement Full
Main Level Bedrooms 3
Interior
Interior Features Attic/House Fan, Attic, Dining Area, Floor Plan - Traditional, Kitchen - Island, Kitchen - Eat-In, Pantry, Tub Shower, Wood Floors
Hot Water Oil
Heating Radiator
Cooling None
Flooring Hardwood, Laminate Plank
Equipment Built-In Microwave, Dishwasher, Disposal, Oven/Range - Electric, Range Hood
Appliance Built-In Microwave, Dishwasher, Disposal, Oven/Range - Electric, Range Hood
Heat Source Oil
Exterior
Parking Features Garage Door Opener, Oversized, Additional Storage Area
Garage Spaces 2.0
Water Access N
Roof Type Architectural Shingle
Accessibility None
Total Parking Spaces 2
Garage Y
Building
Story 2
Foundation Stone
Sewer Public Sewer
Water Public
Architectural Style Traditional
Level or Stories 2
Additional Building Above Grade, Below Grade
New Construction N
Schools
School District Brandywine Heights Area
Others
Senior Community No
Tax ID 85-5473-17-01-4677
Ownership Fee Simple
SqFt Source Assessor
Acceptable Financing FHA, Cash, Conventional
Listing Terms FHA, Cash, Conventional
Financing FHA,Cash,Conventional
Special Listing Condition Standard
Read Less

Bought with Kathleen R Greiss • RE/MAX Of Reading
GET MORE INFORMATION




