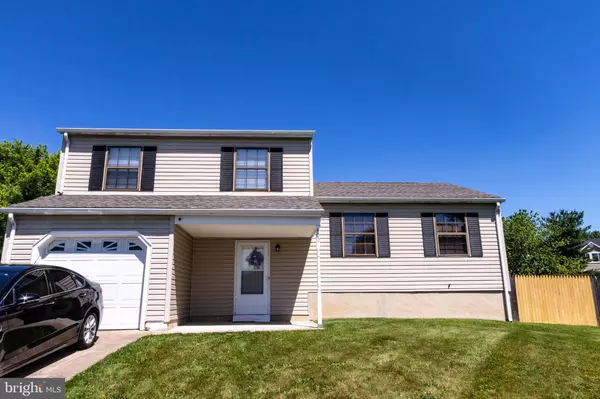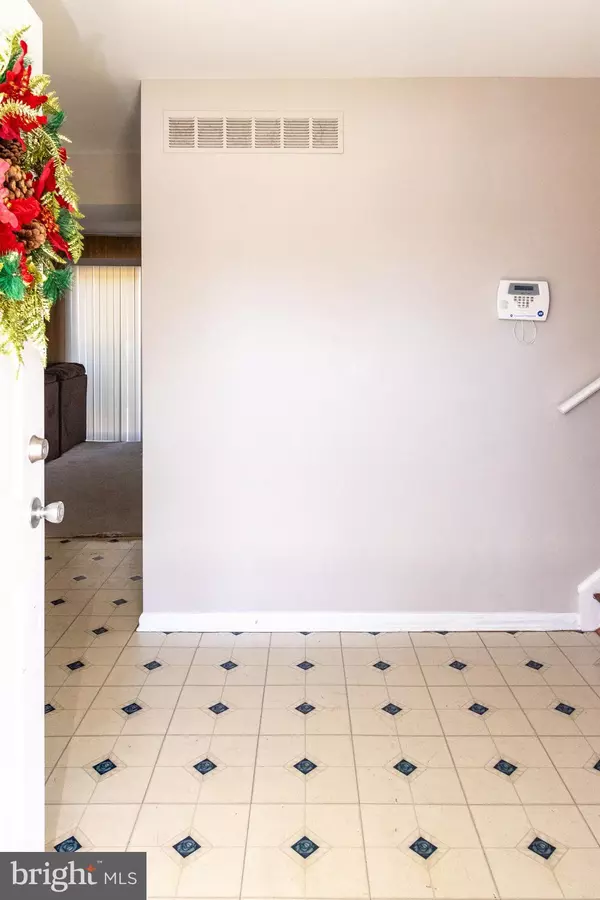For more information regarding the value of a property, please contact us for a free consultation.
400 PHEASANT CIR Bear, DE 19701
Want to know what your home might be worth? Contact us for a FREE valuation!

Our team is ready to help you sell your home for the highest possible price ASAP
Key Details
Sold Price $259,000
Property Type Single Family Home
Sub Type Detached
Listing Status Sold
Purchase Type For Sale
Square Footage 1,583 sqft
Price per Sqft $163
Subdivision Rose Wood
MLS Listing ID DENC502286
Sold Date 08/28/20
Style Bi-level
Bedrooms 3
Full Baths 1
Half Baths 1
HOA Y/N N
Abv Grd Liv Area 1,325
Originating Board BRIGHT
Year Built 1990
Annual Tax Amount $2,521
Tax Year 2020
Lot Size 0.310 Acres
Acres 0.31
Lot Dimensions 55.00 x 100.00
Property Description
***An Offer has been accepted but just awaiting signatures*** Welcome Home!!! An Out of State transfer is the only reason this property is being sold after only 20 months. Located at the end of the Cul-de-Sac, this home sits on approx. 1/3 acre, with a large deck and fenced in rear yard. Prior to the Seller's purchase 20 months ago, the home had been freshly painted throughout; new flooring was installed in the kitchen and basement; and the siding, roof, and air condition had all been updated. Enter the front door foyer and turn left to enter the family room, powder room, and out to the deck. From this level you can also enter the garage and the basement with a den area and the laundry room. Moving upstairs from the foyer you will find the living room, dining area, and kitchen. Continue up stairs to the master bedroom with walk-in closet, two additional bedrooms and the full bath. This is all close to shopping and major highways.
Location
State DE
County New Castle
Area Newark/Glasgow (30905)
Zoning NCPUD
Rooms
Other Rooms Living Room, Dining Room, Bedroom 2, Bedroom 3, Kitchen, Family Room, Den, Primary Bathroom
Basement Full
Interior
Hot Water Electric
Heating Heat Pump(s)
Cooling Central A/C
Fireplace N
Heat Source Electric
Laundry Basement
Exterior
Parking Features Garage - Front Entry
Garage Spaces 3.0
Fence Wood
Water Access N
Roof Type Architectural Shingle
Accessibility None
Attached Garage 1
Total Parking Spaces 3
Garage Y
Building
Story 3
Sewer Public Sewer
Water Public
Architectural Style Bi-level
Level or Stories 3
Additional Building Above Grade, Below Grade
New Construction N
Schools
Elementary Schools Keene
Middle Schools Gauger-Cobbs
High Schools Glasgow
School District Christina
Others
Senior Community No
Tax ID 11-027.20-202
Ownership Fee Simple
SqFt Source Assessor
Acceptable Financing Cash, Conventional, FHA, VA
Listing Terms Cash, Conventional, FHA, VA
Financing Cash,Conventional,FHA,VA
Special Listing Condition Standard
Read Less

Bought with Deborah S. Harris • RE/MAX Associates - Newark
GET MORE INFORMATION




