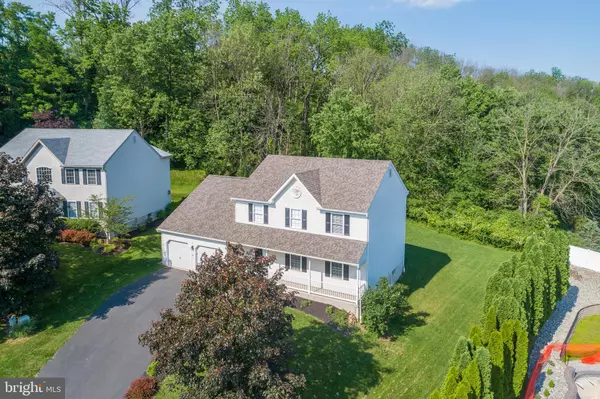For more information regarding the value of a property, please contact us for a free consultation.
45 MADISON DR Reading, PA 19606
Want to know what your home might be worth? Contact us for a FREE valuation!

Our team is ready to help you sell your home for the highest possible price ASAP
Key Details
Sold Price $391,000
Property Type Single Family Home
Sub Type Detached
Listing Status Sold
Purchase Type For Sale
Square Footage 2,944 sqft
Price per Sqft $132
Subdivision Colony Hill
MLS Listing ID PABK2016650
Sold Date 07/13/22
Style Traditional
Bedrooms 4
Full Baths 2
Half Baths 1
HOA Y/N N
Abv Grd Liv Area 2,402
Originating Board BRIGHT
Year Built 1999
Annual Tax Amount $6,559
Tax Year 2022
Lot Size 10,454 Sqft
Acres 0.24
Lot Dimensions 0.00 x 0.00
Property Description
This 4 bedroom, 2.5 bathroom gem in Exeter School District is located just minutes from 422 for easy commute and has so much to offer, including two bonus rooms in the lower level which may even be used as additional bedrooms! Home backs off to wooded area which make the yard feel more secluded than most, however, the location is so convenient to shopping with easy access to 422. Complete with newer roof in 2019, new AC system and water heater in 2021, as well as a two-car built-in garage and spacious driveway, first floor laundry, finished basement with rough-in for a potential 4th bathroom, and new Birch hardwood throughout most of the home, what more could you possibly ask for? The foyer provides a gorgeous tile entry which transitions nicely to the new gorgeous hardwood that flows throughout the remainder of the first floor. The front living room is vast and offers ample natural light with an open entry to the dining room with tray ceiling and chandelier. Continue on to the 23 handle, eat-in kitchen equipped with subway tile backsplash, gas cooking, pantry, and glass slider to the stone paver patio and generous rear yard. The massive family room provides access to the built-in, 2 car garage and offers plenty of living space. The centrally located half bath with laundry access completes the main floor of this incredible home! Make your way to the second floor to discover 4 sizeable bedrooms and 2 full baths, two of the bedrooms offering the same new Birch hardwood flooring and two offering newer carpeting! Two bedrooms also offer walk-in closets and the primary bedroom has its very own private bathroom with walk-in shower. As if all of these amazing facets werent enough, the finished basement offers almost 8 ft ceilings and another large living space with laminate flooring and two modern, sliding barn doors, and two additional bonus rooms equipped with overhead lighting, windows, and ample closet space! The unfinished section of the basement provides copious storage space and houses the upgraded mechanicals. This impressive home is already equipped with a radon mitigation system, water softener and conditioning system, and a portable generator that will remain with the property. Do not hesitate to call today to schedule your private showing!
Location
State PA
County Berks
Area Exeter Twp (10243)
Zoning RES
Rooms
Other Rooms Living Room, Dining Room, Primary Bedroom, Bedroom 2, Bedroom 3, Bedroom 4, Kitchen, Family Room, Den, Bonus Room, Primary Bathroom, Full Bath, Half Bath
Basement Full, Partially Finished, Poured Concrete, Sump Pump, Windows
Interior
Interior Features Carpet, Ceiling Fan(s), Dining Area, Family Room Off Kitchen, Floor Plan - Traditional, Formal/Separate Dining Room, Kitchen - Eat-In, Pantry, Primary Bath(s), Tub Shower, Walk-in Closet(s), Water Treat System, Wood Floors
Hot Water Natural Gas
Heating Forced Air
Cooling Central A/C
Flooring Carpet, Ceramic Tile, Hardwood, Laminated, Vinyl
Fireplaces Number 1
Equipment Built-In Microwave, Dishwasher
Fireplace N
Appliance Built-In Microwave, Dishwasher
Heat Source Natural Gas
Laundry Main Floor
Exterior
Parking Features Built In, Garage - Front Entry, Garage Door Opener, Inside Access
Garage Spaces 6.0
Utilities Available Cable TV Available, Phone Available
Water Access N
Roof Type Architectural Shingle,Pitched
Accessibility None
Attached Garage 2
Total Parking Spaces 6
Garage Y
Building
Story 2
Foundation Passive Radon Mitigation, Concrete Perimeter
Sewer Public Sewer
Water Public
Architectural Style Traditional
Level or Stories 2
Additional Building Above Grade, Below Grade
New Construction N
Schools
School District Exeter Township
Others
Senior Community No
Tax ID 43-5336-14-32-1548
Ownership Fee Simple
SqFt Source Assessor
Acceptable Financing Cash, Conventional, FHA, VA
Listing Terms Cash, Conventional, FHA, VA
Financing Cash,Conventional,FHA,VA
Special Listing Condition Standard
Read Less

Bought with Michele Elliott • Keller Williams Real Estate-Langhorne
GET MORE INFORMATION




